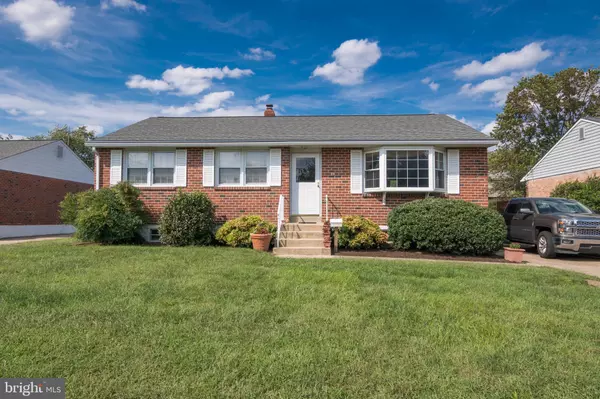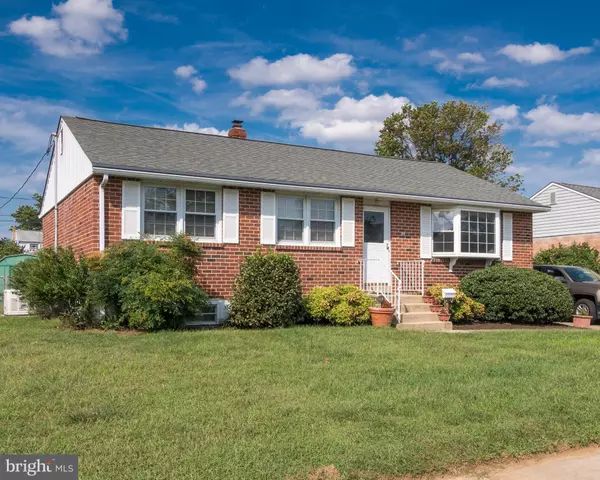For more information regarding the value of a property, please contact us for a free consultation.
Key Details
Sold Price $260,000
Property Type Single Family Home
Sub Type Detached
Listing Status Sold
Purchase Type For Sale
Square Footage 2,334 sqft
Price per Sqft $111
Subdivision Jefferson Farms
MLS Listing ID DENC2007358
Sold Date 10/21/21
Style Ranch/Rambler
Bedrooms 3
Full Baths 1
Half Baths 1
HOA Y/N N
Abv Grd Liv Area 1,750
Originating Board BRIGHT
Year Built 1965
Annual Tax Amount $1,563
Tax Year 2021
Lot Size 6,970 Sqft
Acres 0.16
Lot Dimensions 60.00 x 115.00
Property Description
Welcome Home! This charming brick ranch home is located on a cul-de-sac street in the well established community of Jefferson Farms. This home offers some updates and has been exceptionally maintained. A MUST SEE!! Upon arrival, you will notice the attractive curb appeal and the beautiful bay front window. Home also features hardwood and carpet throughout the main level. Kitchen has stainless steel appliances, updated granite countertops and a lovely garden window. Great lower level features carpet, family room, entertainment area, a built-in bar with chairs included and a pool table. There is tons of storage space, shelving, closets and cabinets. Relax on the updated screened-in porch with deck or throw an awesome family BBQ! Let the kids and pets play in the fenced-in yard. Roof (2014), 16KW GENERAC (2017), whole house humidifier, central air, gutter guards and two sheds. Convenient to Route 13, I-95, 495, Route 40 and Delaware Memorial Bridge. If you are looking for a great home, this is the one!!!
OPEN HOUSE HAS BEEN CANCELED-
Location
State DE
County New Castle
Area New Castle/Red Lion/Del.City (30904)
Zoning NC6.5
Rooms
Other Rooms Living Room, Dining Room, Primary Bedroom, Bedroom 2, Bedroom 3, Kitchen, Family Room, Den, Basement, Foyer, Laundry, Full Bath, Half Bath
Basement Full, Partially Finished
Main Level Bedrooms 3
Interior
Interior Features Attic, Bar, Carpet, Ceiling Fan(s), Dining Area, Store/Office, Upgraded Countertops
Hot Water Natural Gas
Heating Forced Air
Cooling Central A/C
Flooring Carpet, Hardwood, Laminated
Fireplaces Type Electric
Equipment Dishwasher, Extra Refrigerator/Freezer, Stainless Steel Appliances
Furnishings No
Fireplace Y
Appliance Dishwasher, Extra Refrigerator/Freezer, Stainless Steel Appliances
Heat Source Natural Gas
Laundry Lower Floor
Exterior
Exterior Feature Porch(es), Screened
Garage Spaces 3.0
Utilities Available Cable TV Available, Electric Available, Natural Gas Available, Phone, Water Available
Waterfront N
Water Access N
View Garden/Lawn
Roof Type Pitched,Shingle
Accessibility None
Porch Porch(es), Screened
Parking Type Driveway
Total Parking Spaces 3
Garage N
Building
Lot Description Cul-de-sac, Front Yard, Rear Yard
Story 1
Foundation Concrete Perimeter
Sewer Public Sewer
Water Public
Architectural Style Ranch/Rambler
Level or Stories 1
Additional Building Above Grade, Below Grade
New Construction N
Schools
School District Colonial
Others
Pets Allowed Y
Senior Community No
Tax ID 10-019.20-353
Ownership Fee Simple
SqFt Source Assessor
Acceptable Financing Cash, Conventional, FHA, VA
Listing Terms Cash, Conventional, FHA, VA
Financing Cash,Conventional,FHA,VA
Special Listing Condition Standard
Pets Description No Pet Restrictions
Read Less Info
Want to know what your home might be worth? Contact us for a FREE valuation!

Our team is ready to help you sell your home for the highest possible price ASAP

Bought with Von Guerrero • RE/MAX Edge
GET MORE INFORMATION





