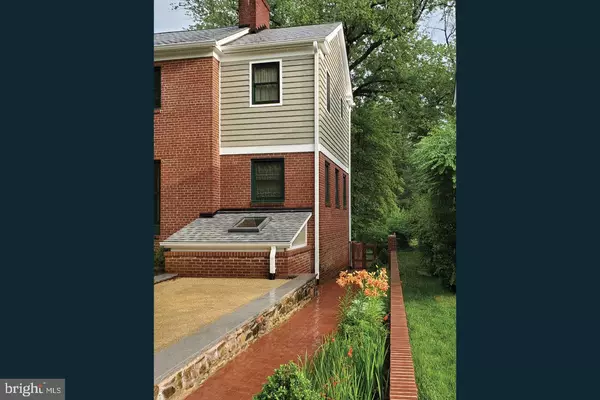For more information regarding the value of a property, please contact us for a free consultation.
Key Details
Sold Price $1,277,000
Property Type Single Family Home
Sub Type Detached
Listing Status Sold
Purchase Type For Sale
Square Footage 2,144 sqft
Price per Sqft $595
Subdivision Willet Heights
MLS Listing ID VAAR175860
Sold Date 03/30/21
Style Colonial
Bedrooms 4
Full Baths 3
Half Baths 1
HOA Y/N N
Abv Grd Liv Area 2,144
Originating Board BRIGHT
Year Built 1940
Annual Tax Amount $11,281
Tax Year 2020
Lot Size 8,750 Sqft
Acres 0.2
Property Description
UNMATCHED OPPORTUNITY to purchase this Architect's-own, completely renovated home on a large level lot in N Arlington! Upgrades include new top of the line aluminum clad Weathershield, low-e windows, a new kitchen with quartz counters and S/S appliances, two independent HVAC systems to ensure balanced heat and cooling throughout the house, refinished hardwood floors on the main and upper levels, an expanded primary suite includes a walk-in closet and en suite vaulted ceiling bath with glass-framed shower, an expanded second bedroom on the upper level with a bonus nook; a new full upper level hall bath, a new full bath on the lower level, and extensive exterior hardscaping around the house, including new brick walks and brick garden walls. The walk-out level lower opens out to a spacious patio and includes a large bonus room with its own exterior entry door perfect for a gym, studio, home business or home office. Located in the heart of Arlington with easy access to Ballston, Cherrydale, and the Lee Heights Shops. 3D Matterport link: http://my.matterport.com/show/?m=eboJpGyiXsm (paste this link in your browser) OPEN HOUSES SAT 2/20 2-4 PM & SUN 2/21 1:00 - 3:00 PM. (Note time difference of OH Saturday/Sunday) OFFERS, IF ANY, DUE TO LISTING AGENT VIA EMAIL BY NOON ON MONDAY 2/22. SELLER TO REVIEW OFFERS AT 5;30 PM 2/22.
Location
State VA
County Arlington
Zoning R-6
Direction North
Rooms
Other Rooms Living Room, Dining Room, Primary Bedroom, Bedroom 2, Bedroom 3, Bedroom 4, Kitchen, Office, Recreation Room, Workshop, Bathroom 2, Bathroom 3, Primary Bathroom
Basement Other
Interior
Interior Features Attic, Floor Plan - Open, Studio, Wood Floors
Hot Water Natural Gas
Heating Forced Air
Cooling Central A/C
Flooring Hardwood
Fireplaces Number 2
Equipment Built-In Microwave, Dishwasher, Disposal, Dryer, Exhaust Fan, Icemaker, Oven/Range - Gas, Refrigerator, Stainless Steel Appliances, Washer, Water Heater
Window Features Double Pane,Energy Efficient
Appliance Built-In Microwave, Dishwasher, Disposal, Dryer, Exhaust Fan, Icemaker, Oven/Range - Gas, Refrigerator, Stainless Steel Appliances, Washer, Water Heater
Heat Source Natural Gas
Exterior
Exterior Feature Patio(s), Deck(s), Brick
Garage Spaces 2.0
Utilities Available Electric Available, Natural Gas Available, Phone Available
Water Access N
Roof Type Asphalt
Accessibility None
Porch Patio(s), Deck(s), Brick
Total Parking Spaces 2
Garage N
Building
Lot Description Landscaping
Story 3
Sewer Public Sewer
Water Public
Architectural Style Colonial
Level or Stories 3
Additional Building Above Grade, Below Grade
Structure Type Plaster Walls
New Construction N
Schools
Elementary Schools Glebe
Middle Schools Dorothy Hamm
High Schools Washington-Liberty
School District Arlington County Public Schools
Others
Senior Community No
Tax ID 07-026-012
Ownership Fee Simple
SqFt Source Assessor
Horse Property N
Special Listing Condition Standard
Read Less Info
Want to know what your home might be worth? Contact us for a FREE valuation!

Our team is ready to help you sell your home for the highest possible price ASAP

Bought with Michael A Turco • CENTURY 21 New Millennium
GET MORE INFORMATION





