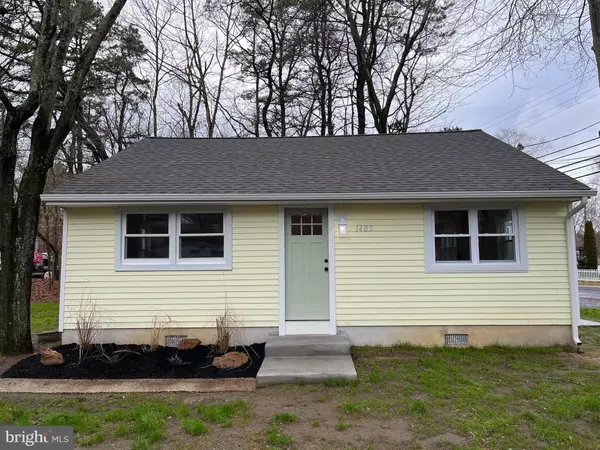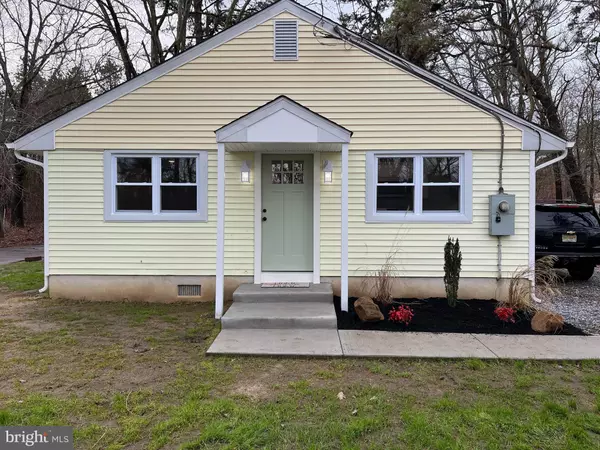For more information regarding the value of a property, please contact us for a free consultation.
Key Details
Sold Price $200,000
Property Type Single Family Home
Sub Type Detached
Listing Status Sold
Purchase Type For Sale
Square Footage 728 sqft
Price per Sqft $274
Subdivision Victory Lakes
MLS Listing ID NJGL2009058
Sold Date 02/11/22
Style Ranch/Rambler
Bedrooms 2
Full Baths 1
HOA Y/N N
Abv Grd Liv Area 728
Originating Board BRIGHT
Year Built 1950
Annual Tax Amount $3,720
Tax Year 2020
Lot Size 0.500 Acres
Acres 0.5
Lot Dimensions 60.00 x 140.00
Property Description
This cozy cute cottage style home was professionally renovated and ready for a new buyer. Nothing to do here but unpack your personal belongings. Open concept of your living room and kitchen. Kitchen includes upgraded Fabuwood white cabinets with upgraded hardware, subway tile backsplash, granite counter tops are complimented by brand new stainless steel appliances package (side by side refrigerator, dishwasher, 5 burner gas range and air fryer built in the oven along with built in microwave). There is a pantry and cabinet for your recycles. Sit in your kitchen having your first cup of coffee and you can look over Victory Lakes across the street. Perfect for the morning sunrise. Nice size living room with plenty of space for a sectional sofa, ottman and tv. The bathroom is absolute breathtaking w/upgraded flooring, vanity, tub and faucet. Plenty of room in the bath for your stackable washer and dryer. Nice size master bedroom and 2nd bedroom. Luxury vinyl flooring throughout. All rooms are prewired for ceiling fans. Roof is Brand new with a 25 year transferrable warranty. Brand new gutters. Brand new doors throughout. Plenty of electric for future projects with 200 Amp service. Pulled down floor attic for additional storage needs. All this on 1/2 acre lot. Make your appointment today to see this Lakeview Lemon Cottage!!
Location
State NJ
County Gloucester
Area Monroe Twp (20811)
Zoning RES
Rooms
Other Rooms Living Room, Primary Bedroom, Bedroom 2, Kitchen
Main Level Bedrooms 2
Interior
Interior Features Pantry, Kitchen - Eat-In, Floor Plan - Open, Upgraded Countertops, Water Treat System
Hot Water Electric
Heating Forced Air
Cooling Central A/C
Flooring Ceramic Tile, Luxury Vinyl Plank
Equipment Built-In Range, Built-In Microwave, Stainless Steel Appliances, Water Heater, Dishwasher, Oven/Range - Gas, Refrigerator, Oven - Self Cleaning
Fireplace N
Window Features Double Hung
Appliance Built-In Range, Built-In Microwave, Stainless Steel Appliances, Water Heater, Dishwasher, Oven/Range - Gas, Refrigerator, Oven - Self Cleaning
Heat Source Natural Gas
Laundry Main Floor
Exterior
Garage Spaces 4.0
Utilities Available Natural Gas Available
Waterfront N
Water Access N
View Trees/Woods, Scenic Vista, Lake, Street
Roof Type Shingle,Pitched
Accessibility None
Parking Type Driveway
Total Parking Spaces 4
Garage N
Building
Lot Description Backs to Trees, Level, Cleared, Rear Yard, Rural, SideYard(s)
Story 1
Foundation Concrete Perimeter
Sewer Public Sewer
Water Well
Architectural Style Ranch/Rambler
Level or Stories 1
Additional Building Above Grade, Below Grade
New Construction N
Schools
School District Monroe Township Public Schools
Others
Senior Community No
Tax ID 11-09006-00001
Ownership Fee Simple
SqFt Source Estimated
Acceptable Financing Cash, FHA, VA, Conventional
Horse Property N
Listing Terms Cash, FHA, VA, Conventional
Financing Cash,FHA,VA,Conventional
Special Listing Condition Standard
Read Less Info
Want to know what your home might be worth? Contact us for a FREE valuation!

Our team is ready to help you sell your home for the highest possible price ASAP

Bought with Natalie Mele • Home and Heart Realty
GET MORE INFORMATION





