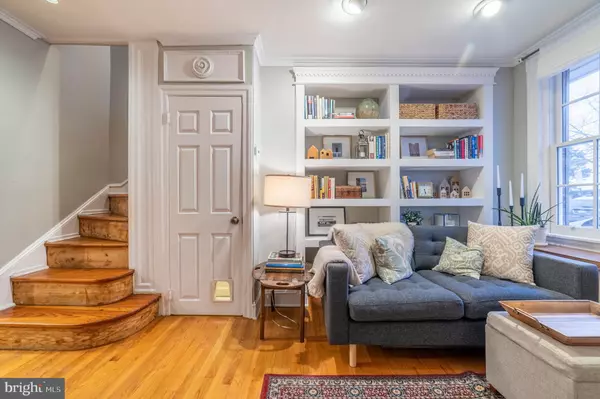Bought with Jeffrey P Silva • Keller Williams Real Estate-Blue Bell
For more information regarding the value of a property, please contact us for a free consultation.
Key Details
Sold Price $400,000
Property Type Townhouse
Sub Type Interior Row/Townhouse
Listing Status Sold
Purchase Type For Sale
Square Footage 1,190 sqft
Price per Sqft $336
Subdivision Queen Village
MLS Listing ID PAPH985236
Sold Date 03/26/21
Style Trinity
Bedrooms 3
Full Baths 1
HOA Y/N N
Abv Grd Liv Area 1,190
Year Built 1925
Available Date 2021-02-10
Annual Tax Amount $4,897
Tax Year 2020
Lot Size 384 Sqft
Acres 0.01
Lot Dimensions 12.00 x 32.00
Property Sub-Type Interior Row/Townhouse
Source BRIGHT
Property Description
Welcome to Philly living at its absolute best! 720 South Front St. is a home that comes with an unbelievably deep and rich history, it is one of the most walkable locations possible, convenient parking, fabulous interiors and a roof deck! And best of all, it is competitively priced with so many points of value!!! Located in Queen Village, one of the oldest and most historic neighborhoods in America, this home comes with an "Owners Manual" which lists every ownership (and the earlier tenancies) dating back to 1762, 7 years before the home was initially erected on this plot of land. It is also listed in the Philadelphia Register of Historic Places. There is also an extensive research document titled " A Detailed History of 720 S. Front Street, Philadelphia" written for University of Pennsylvania graduate program in Historic Preservation/City and Regional Planning. Imagine having a detailed history of your home which goes back over 250 years! Now, imagine living in an exciting cultural hub where you can walk to places like Penn's Landing, Fabric Row, Fleischer Art Memorial, the Arden Theater, and shops on South Street, as well as top restaurants like Hungry Pigeon and Zahav. This home has a walkability score of 98 on walkscore.com as well as very high bike and transit scores. Enter this home to a living room with beautiful wood details such as built-in bookcases and crown molding. Gorgeous well-maintained hardwood floors throughout. Enter this modern updated kitchen with stainless steel appliances and granite countertop. Sliding glass door at rear of kitchen for outdoor storage spot perfect for bike storage and for keeping garbage bins. Head up to the second level where the master bedroom is located. In this room, there is a closet-converted office nook, perfect for working from home. Out of these eastward facing windows, you can look out and see the Delaware River! Just outside of the room there is a custom closet and a lovely updated bathroom. Up the stairs to the top level, You will find two more rooms. You enter into a bedroom with a custom, built-in loft bed with ladder. Stacked washer and dryer are in this room as well beneath the loft. Step up to an additional room on the other side of a sliding barn door which is perfect as a bedroom, den, office or studio. Theres a iron spiral staircase in this room that leads up to the green roof which is the cherry on top of this already sweet and delightful home. Up on this roof deck you can enjoy panoramic views of the city while entertaining, enjoying a sunset or the city lights at night or even viewing Penn's landing fireworks! With Philadelphia Veterans Memorial Park located directly across the street from this home there is ample parking available with a PPA parking permit which allows you to park in any of the spaces with no time limit. This park area is also perfect for dog walking, exercising and outdoor gatherings. This address is part of the highly desired Meredith School Catchment area. With this home, you can truly have it all!!!
Location
State PA
County Philadelphia
Area 19147 (19147)
Zoning RM1
Rooms
Other Rooms Bedroom 1
Basement Full
Interior
Hot Water Electric
Heating Radiator, Other
Cooling Central A/C
Heat Source Natural Gas
Exterior
Water Access N
Accessibility None
Garage N
Building
Story 3
Sewer Public Sewer
Water Public
Architectural Style Trinity
Level or Stories 3
Additional Building Above Grade, Below Grade
New Construction N
Schools
Elementary Schools William M. Meredith School
Middle Schools William M. Meredith School
High Schools Horace Furness
School District The School District Of Philadelphia
Others
Pets Allowed Y
Senior Community No
Tax ID 023093300
Ownership Fee Simple
SqFt Source Assessor
Acceptable Financing Cash, Conventional, FHA, VA
Listing Terms Cash, Conventional, FHA, VA
Financing Cash,Conventional,FHA,VA
Special Listing Condition Standard
Pets Allowed No Pet Restrictions
Read Less Info
Want to know what your home might be worth? Contact us for a FREE valuation!

Our team is ready to help you sell your home for the highest possible price ASAP





