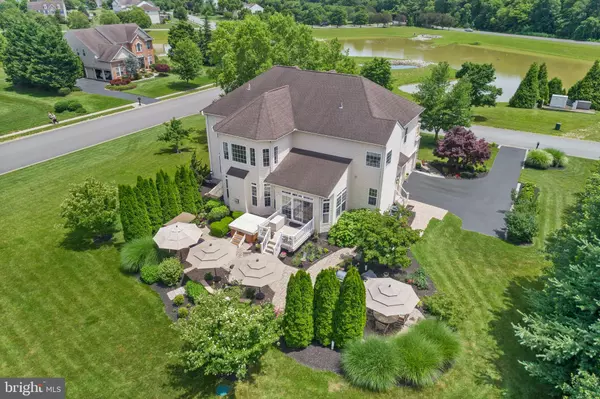For more information regarding the value of a property, please contact us for a free consultation.
Key Details
Sold Price $650,000
Property Type Single Family Home
Sub Type Detached
Listing Status Sold
Purchase Type For Sale
Square Footage 3,600 sqft
Price per Sqft $180
Subdivision Bay Pointe
MLS Listing ID DENC2000756
Sold Date 09/30/21
Style Colonial
Bedrooms 4
Full Baths 2
Half Baths 1
HOA Fees $33/ann
HOA Y/N Y
Abv Grd Liv Area 3,600
Originating Board BRIGHT
Year Built 2003
Annual Tax Amount $4,221
Tax Year 2021
Lot Size 0.750 Acres
Acres 0.75
Lot Dimensions 144.60 x 220.00
Property Description
Welcome to Bay Pointe, a premier neighborhood within Appoquinimink School District. In this instance, a well maintained upgraded colonial home is offered. Entering the foyer, youll notice hardwoods leading to an expansive great room framed by wainscoting and Cathedral ceilings. To the right, a traditional dining room accented by marble floors creates an ideal hosting area. On the opposing side, a formal sitting room invites long conversations with friends. Moving into the chef inspired open concept kitchen, large cherry cabinets, granite counter tops and a kitchen island await. Enjoy coffee during mornings while sitting inside the Florida Room adjacent to the kitchen. Venturing towards the upper level, notice a large professional office perfect for any work from home situation. Upon ascending wide steps leading to the upper level, you will encounter spacious rooms completed by ample storage. The primary bedroom features, a veranda, two large walk-in closets and a tiled bathroom w/ soaking tub. Descending to the fully finished basement, find a great place for entertaining guests of all ages. Considering hosting outdoors? A fully hardscaped patio, deck & hot tub completed by specimen plantings invites outdoor entertaining groups of all sizes. Only minutes to major routes of transportation, C & D recreation area, Lums Pond State Park or Chesapeake City fine dining.
Location
State DE
County New Castle
Area Newark/Glasgow (30905)
Zoning NC21
Direction Southeast
Rooms
Other Rooms Living Room, Dining Room, Primary Bedroom, Bedroom 2, Bedroom 3, Bedroom 4, Kitchen, Family Room, Sun/Florida Room, Office, Attic
Basement Full, Outside Entrance
Interior
Interior Features Air Filter System, Butlers Pantry, Stall Shower, Ceiling Fan(s), Cedar Closet(s), Carpet, Chair Railings, Crown Moldings, Kitchen - Island, Family Room Off Kitchen, Wainscotting, Wet/Dry Bar, WhirlPool/HotTub, Wood Floors
Hot Water Natural Gas
Heating Forced Air
Cooling Central A/C
Flooring Hardwood
Fireplaces Number 1
Fireplace Y
Heat Source Natural Gas
Laundry Main Floor
Exterior
Exterior Feature Balcony, Deck(s), Patio(s)
Parking Features Garage Door Opener, Inside Access
Garage Spaces 2.0
Utilities Available Cable TV
Water Access N
Roof Type Shingle,Pitched
Accessibility None
Porch Balcony, Deck(s), Patio(s)
Attached Garage 2
Total Parking Spaces 2
Garage Y
Building
Lot Description Front Yard, SideYard(s), Rear Yard, Level
Story 2
Foundation Concrete Perimeter
Sewer On Site Septic
Water Public
Architectural Style Colonial
Level or Stories 2
Additional Building Above Grade, Below Grade
Structure Type 9'+ Ceilings,Cathedral Ceilings,High
New Construction N
Schools
School District Appoquinimink
Others
Senior Community No
Tax ID 11-049.00-054
Ownership Fee Simple
SqFt Source Assessor
Security Features Security System
Acceptable Financing Cash, Conventional
Listing Terms Cash, Conventional
Financing Cash,Conventional
Special Listing Condition Standard
Read Less Info
Want to know what your home might be worth? Contact us for a FREE valuation!

Our team is ready to help you sell your home for the highest possible price ASAP

Bought with Ping Xu • RE/MAX Edge




