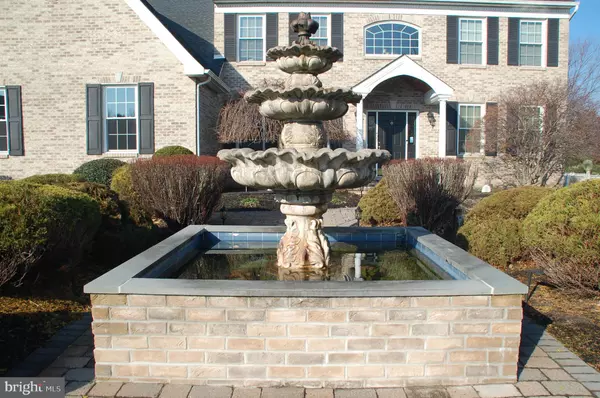For more information regarding the value of a property, please contact us for a free consultation.
Key Details
Sold Price $800,000
Property Type Single Family Home
Sub Type Detached
Listing Status Sold
Purchase Type For Sale
Square Footage 4,686 sqft
Price per Sqft $170
Subdivision Turnberry Ridge
MLS Listing ID PAMC2020262
Sold Date 02/24/22
Style Colonial
Bedrooms 5
Full Baths 4
Half Baths 1
HOA Y/N N
Abv Grd Liv Area 3,786
Originating Board BRIGHT
Year Built 2001
Annual Tax Amount $12,196
Tax Year 2021
Lot Size 0.574 Acres
Acres 0.57
Lot Dimensions 104.00 x 0.00
Property Description
Whats better than a beautiful home in Turnberry Ridge? One that has a wonderful In-Law Suite with private entrance, Living Room, Kitchen with ample cabinets, dishwasher, double stainless steel sink and refrigerator, Bedroom, full Bath with stall shower and linen closet, plus a walk-in closet with a washer/dryer unit! Theres even a direct access from the rear of this space to the backyard. OR you could use these rooms as an impressive Primary Bedroom Ensuite if you prefer having the Primary Bedroom on the lower level! Attention to detail is evident throughout this immaculate home. Recessed lighting and quality crown molding and trim are found in multiple areas, and the large-scale tile in the Kitchen and Primary Bedroom Bath create the look of a model home. In 2012 the Kitchen was completely remodeled and will be the pride of the resident Chef. Granite countertops, glass tile backsplash, GE 5 burner gas range and a center island that measures nearly 7 x 4 are just a few of the features that make this a standout Kitchen! There are 9 ceilings throughout the main living areas of the first level. The Family Room offers a gorgeous stone wall detail that houses a TV and gas fireplace and is finished with the same stylish plank flooring found in the Foyer, Office, Dining Room, and Hall. Fresh paint in many areas. This home offers a total of 5 Bedrooms and 4.5 Baths. The finished areas of the basement add over 900 sq ft of usable space adaptable for many uses. This is an outstanding opportunity to buy an exceptional home in a great location. Come see for yourself. You wont be disappointed!
Location
State PA
County Montgomery
Area Franconia Twp (10634)
Zoning R-100
Rooms
Other Rooms Living Room, Dining Room, Primary Bedroom, Bedroom 3, Bedroom 4, Bedroom 5, Kitchen, Family Room, Basement, Foyer, Bedroom 1, Laundry, Office, Recreation Room, Hobby Room, Primary Bathroom, Full Bath, Half Bath
Basement Full, Partially Finished
Main Level Bedrooms 1
Interior
Interior Features 2nd Kitchen, Breakfast Area, Ceiling Fan(s), Chair Railings, Crown Moldings, Dining Area, Entry Level Bedroom, Family Room Off Kitchen, Formal/Separate Dining Room, Kitchen - Eat-In, Kitchen - Gourmet, Kitchen - Island, Primary Bath(s), Recessed Lighting, Soaking Tub, Stall Shower, Tub Shower, Upgraded Countertops, Walk-in Closet(s), Window Treatments
Hot Water Natural Gas
Heating Forced Air
Cooling Central A/C
Flooring Laminate Plank, Carpet, Tile/Brick, Vinyl
Fireplaces Number 1
Fireplaces Type Gas/Propane
Equipment Dishwasher, Disposal, Dryer - Front Loading, Microwave, Oven - Self Cleaning, Oven/Range - Gas, Range Hood, Refrigerator, Stainless Steel Appliances, Washer
Fireplace Y
Window Features Energy Efficient,Double Hung,Replacement
Appliance Dishwasher, Disposal, Dryer - Front Loading, Microwave, Oven - Self Cleaning, Oven/Range - Gas, Range Hood, Refrigerator, Stainless Steel Appliances, Washer
Heat Source Natural Gas
Laundry Main Floor, Upper Floor
Exterior
Exterior Feature Patio(s)
Garage Garage - Side Entry, Inside Access
Garage Spaces 2.0
Utilities Available Cable TV
Waterfront N
Water Access N
Roof Type Architectural Shingle
Accessibility None
Porch Patio(s)
Parking Type Attached Garage
Attached Garage 2
Total Parking Spaces 2
Garage Y
Building
Lot Description Front Yard, Rear Yard
Story 2
Foundation Concrete Perimeter
Sewer Public Sewer
Water Public
Architectural Style Colonial
Level or Stories 2
Additional Building Above Grade, Below Grade
Structure Type 2 Story Ceilings,9'+ Ceilings,Cathedral Ceilings,Vaulted Ceilings
New Construction N
Schools
School District Souderton Area
Others
Senior Community No
Tax ID 34-00-01144-109
Ownership Fee Simple
SqFt Source Assessor
Special Listing Condition Standard
Read Less Info
Want to know what your home might be worth? Contact us for a FREE valuation!

Our team is ready to help you sell your home for the highest possible price ASAP

Bought with Maharshi Patel • Equity Pennsylvania Real Estate
GET MORE INFORMATION





