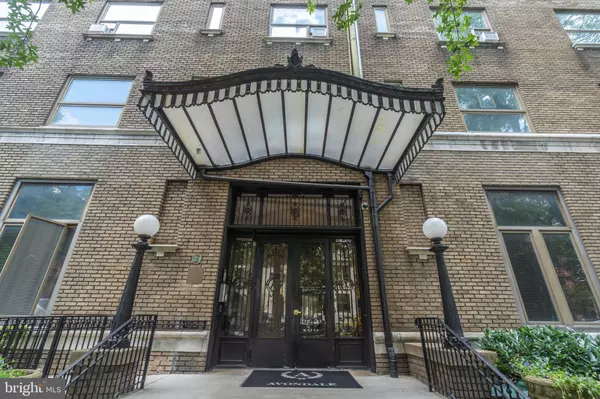For more information regarding the value of a property, please contact us for a free consultation.
Key Details
Sold Price $535,000
Property Type Condo
Sub Type Condo/Co-op
Listing Status Sold
Purchase Type For Sale
Square Footage 800 sqft
Price per Sqft $668
Subdivision Dupont Circle
MLS Listing ID DCDC2000928
Sold Date 07/08/21
Style Beaux Arts
Bedrooms 2
Full Baths 1
Condo Fees $611/mo
HOA Y/N N
Abv Grd Liv Area 800
Originating Board BRIGHT
Year Built 1914
Annual Tax Amount $91,370
Tax Year 2020
Property Description
The Avondale Cooperative located in Dupont Circle was built in 1914 by the famous DC landmark Architect, Harry Wardman. Flat 42, boasts the building's prime street front facing, upper floor building location featuring impressive light and provides wonderful street views Originally built as a formal one bedroom with dining room, this property has been thoughtfully renovated creating two large bedroom spaces at opposite ends of the home sharing a large open public room perfect for today's buyer's needs. The simple yet contemporary kitchen with white cabinetry, marble top bar, features a gas stainless steel range by Verona, dishwasher and refrigerator with ice maker and glass cabinet is open to embassy size living and dinning space. The property now has central air with a nicely updated bathroom accented by rich cream tones, matching newer vanity, mosaic tile flooring and re-glazed bathtub and exterior window . Both bedrooms have access to their own large size walk in closets and this unit has abundant additional storage capacity in the building. This peaceful home is truly gracious yet modern, open and intelligently designed for today's buyer. The Avondale, is a historic, 39 unit, Pre -War, Best Address, cooperative, well run in the center of Dupont Circle. The low $611 monthly fee includes almost everything like real estate taxes, all utilities except electric but does include central air, front desk, bike room, extra storage, elevator, custodial reserve funding making this property a very economical purchase. There is no underlying . Parking when available is just $75 per month per car. The building provides updated common laundry in the lower level but this unit owner may add their own washer and dryer with building permission and permit! Walk out your door to the metro, to dine or work or shop CVS on your block or Whole Foods just 2 blocks away. Meet a friend for a drink.
Location
State DC
County Washington
Zoning RESIDENTIAL
Rooms
Basement Daylight, Partial, Heated, Interior Access, Outside Entrance, Poured Concrete, Rear Entrance, Walkout Stairs
Main Level Bedrooms 2
Interior
Hot Water Natural Gas
Heating Radiator
Cooling Central A/C
Equipment Microwave, Oven/Range - Gas, Stainless Steel Appliances
Appliance Microwave, Oven/Range - Gas, Stainless Steel Appliances
Heat Source Natural Gas
Laundry Common
Exterior
Amenities Available Common Grounds, Concierge, Elevator, Extra Storage, Laundry Facilities, Security, Storage Bin, Other
Waterfront N
Water Access N
View City
Accessibility 36\"+ wide Halls, Doors - Swing In, Elevator, Flooring Mod, Kitchen Mod, Level Entry - Main
Parking Type Other
Garage N
Building
Story 5
Unit Features Mid-Rise 5 - 8 Floors
Sewer Public Sewer
Water Public
Architectural Style Beaux Arts
Level or Stories 5
Additional Building Above Grade
New Construction N
Schools
Elementary Schools Ross
High Schools Cardozo Education Campus
School District District Of Columbia Public Schools
Others
Pets Allowed Y
HOA Fee Include Air Conditioning,Gas,Laundry,Lawn Care Front,Lawn Care Rear,Lawn Maintenance,Management,Reserve Funds,Snow Removal,Security Gate,Taxes,Trash,Water,Other
Senior Community No
Tax ID NO TAX RECORD
Ownership Cooperative
Special Listing Condition Standard
Pets Description Cats OK
Read Less Info
Want to know what your home might be worth? Contact us for a FREE valuation!

Our team is ready to help you sell your home for the highest possible price ASAP

Bought with James A Firkser • TTR Sotheby's International Realty
GET MORE INFORMATION





