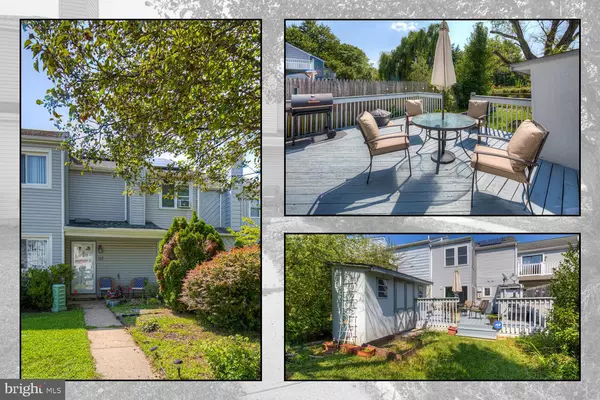For more information regarding the value of a property, please contact us for a free consultation.
Key Details
Sold Price $205,000
Property Type Townhouse
Sub Type Interior Row/Townhouse
Listing Status Sold
Purchase Type For Sale
Square Footage 1,250 sqft
Price per Sqft $164
Subdivision Green Valley
MLS Listing ID DENC2005936
Sold Date 10/15/21
Style Traditional
Bedrooms 2
Full Baths 1
Half Baths 1
HOA Fees $2/ann
HOA Y/N Y
Abv Grd Liv Area 1,250
Originating Board BRIGHT
Year Built 1987
Annual Tax Amount $2,030
Tax Year 2021
Lot Size 3,049 Sqft
Acres 0.07
Lot Dimensions 20.50 x 161.90
Property Description
Adorable 2 bedroom, 1.5 bath townhouse in desirable Green Valley community. From the moment you arrive, you will be delighted with this lovely cared for home. The front entryway features a porch with ample room for seating or plants. Youll be greeted inside with a spacious living room featuring a wood burning fireplace. There is also a formal dining area with sliders to the rear porch/deck. The kitchen is bright with new vinyl flooring and upgraded granite countertops/backsplash. For your convenience, the main floor features a powder room and laundry area. Upstairs you will find two spacious bedrooms. The master bedroom features a walk-in closet and enclosed balcony to enjoy morning coffee or retreat with a good book. Buy with confidence, this lovely home includes all appliances, has a new HVAC system (2019) updated to vinyl siding and recent roof (2016). For those who enjoy the outdoors, your peaceful backyard oasis waits! Access your retreat through the main floor enclosed porch, and onto your large extended deck. You will be pleasantly surprised at the great use of space, featuring beautiful landscaping, room for gardening and 2 storage sheds. This home also has alternative energy generation with solar panels.
Conveniently located off of Kirkwood Highway, just behind the YMCA. Schedule your private showing today!
Location
State DE
County New Castle
Area Newark/Glasgow (30905)
Zoning NCPUD
Rooms
Other Rooms Living Room, Primary Bedroom, Kitchen, Bedroom 1
Interior
Interior Features Dining Area, Walk-in Closet(s), Attic
Hot Water Electric
Heating Heat Pump - Electric BackUp
Cooling Central A/C
Flooring Carpet
Fireplaces Number 1
Fireplaces Type Wood
Equipment Dryer, Refrigerator, Washer
Fireplace Y
Appliance Dryer, Refrigerator, Washer
Heat Source Electric
Laundry Main Floor
Exterior
Exterior Feature Balcony, Deck(s)
Garage Spaces 2.0
Fence Rear
Waterfront N
Water Access N
Accessibility None
Porch Balcony, Deck(s)
Parking Type Parking Lot
Total Parking Spaces 2
Garage N
Building
Lot Description Landscaping, Private
Story 2
Sewer Public Sewer
Water Public
Architectural Style Traditional
Level or Stories 2
Additional Building Above Grade, Below Grade
New Construction N
Schools
School District Christina
Others
HOA Fee Include Unknown Fee
Senior Community No
Tax ID 08-055.10-379
Ownership Fee Simple
SqFt Source Assessor
Special Listing Condition Standard
Read Less Info
Want to know what your home might be worth? Contact us for a FREE valuation!

Our team is ready to help you sell your home for the highest possible price ASAP

Bought with Juliet Wei Zhang • RE/MAX Edge
GET MORE INFORMATION





