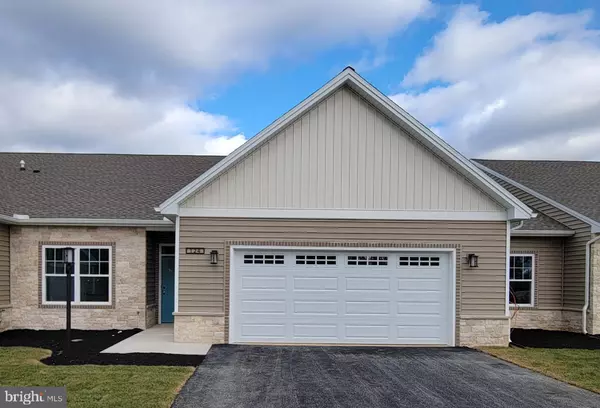For more information regarding the value of a property, please contact us for a free consultation.
Key Details
Sold Price $277,535
Property Type Townhouse
Sub Type Interior Row/Townhouse
Listing Status Sold
Purchase Type For Sale
Square Footage 1,840 sqft
Price per Sqft $150
Subdivision Meadowsgreen
MLS Listing ID PACB2005068
Sold Date 04/05/22
Style Craftsman
Bedrooms 3
Full Baths 2
Half Baths 1
HOA Fees $81/mo
HOA Y/N Y
Abv Grd Liv Area 1,840
Originating Board BRIGHT
Year Built 2021
Annual Tax Amount $192
Tax Year 2021
Lot Size 4,356 Sqft
Acres 0.1
Property Description
Beautiful new construction townhouse with open floor with a covered exterior patio. Natural stone, brick accents and vinyl siding make up the exterior. Public water and sewer, natural gas heat and AC. Natural gas fireplace insert with painted wood surround and mantel. Interior features include craftsman style cabinets stainless steel appliances, and granite countertop, LVP flooring in common area and carpet in bedrooms with ceramic tile bathroom floors in both primary and main bathrooms. Primary bedroom featuring a tray ceiling, 2 walk-in closets , dual vanity sinks, walk in 5'shower. $81.00 monthly HOA fee which includes grass mowing and snow removal. Not a 55+ community! Conveniently located close to I-81, US 11 and local health care facilities and shopping and dining options. Call for a showing today!
Location
State PA
County Cumberland
Area Southampton Twp (14439)
Zoning RESIDENTIAL
Rooms
Main Level Bedrooms 3
Interior
Interior Features Carpet, Ceiling Fan(s), Flat, Floor Plan - Open, Pantry, Primary Bath(s), Sprinkler System, Stall Shower, Tub Shower, Upgraded Countertops
Hot Water Electric
Heating Heat Pump(s)
Cooling Heat Pump(s), Central A/C
Flooring Ceramic Tile, Carpet, Luxury Vinyl Plank
Fireplaces Number 1
Fireplaces Type Fireplace - Glass Doors, Insert, Mantel(s)
Equipment Built-In Microwave, Dishwasher, Disposal, Icemaker, Oven/Range - Electric
Fireplace Y
Window Features Low-E,Screens
Appliance Built-In Microwave, Dishwasher, Disposal, Icemaker, Oven/Range - Electric
Heat Source Natural Gas
Laundry Main Floor
Exterior
Garage Garage - Front Entry, Garage Door Opener
Garage Spaces 4.0
Utilities Available Cable TV Available, Electric Available, Natural Gas Available
Waterfront N
Water Access N
Roof Type Architectural Shingle
Accessibility 32\"+ wide Doors, 36\"+ wide Halls
Parking Type Driveway, Attached Garage
Attached Garage 2
Total Parking Spaces 4
Garage Y
Building
Story 1
Foundation Slab
Sewer Public Sewer
Water Public
Architectural Style Craftsman
Level or Stories 1
Additional Building Above Grade, Below Grade
Structure Type Dry Wall
New Construction Y
Schools
High Schools Shippensburg Area
School District Shippensburg Area
Others
Senior Community No
Tax ID 39-12-0320-045
Ownership Fee Simple
SqFt Source Assessor
Acceptable Financing Cash, Conventional, FHA, USDA
Listing Terms Cash, Conventional, FHA, USDA
Financing Cash,Conventional,FHA,USDA
Special Listing Condition Standard
Read Less Info
Want to know what your home might be worth? Contact us for a FREE valuation!

Our team is ready to help you sell your home for the highest possible price ASAP

Bought with Tony G White • Berkshire Hathaway HomeServices Homesale Realty
GET MORE INFORMATION



