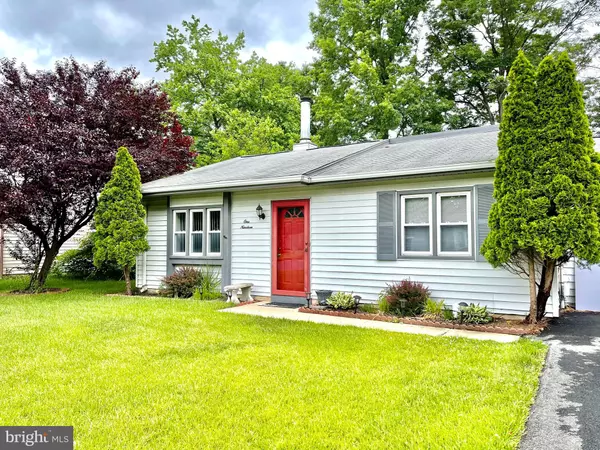For more information regarding the value of a property, please contact us for a free consultation.
Key Details
Sold Price $265,000
Property Type Single Family Home
Sub Type Detached
Listing Status Sold
Purchase Type For Sale
Square Footage 1,650 sqft
Price per Sqft $160
Subdivision Harmony Woods
MLS Listing ID DENC528634
Sold Date 09/01/21
Style Ranch/Rambler
Bedrooms 3
Full Baths 2
HOA Y/N N
Abv Grd Liv Area 1,650
Originating Board BRIGHT
Year Built 1984
Annual Tax Amount $2,127
Tax Year 2020
Lot Size 7,405 Sqft
Acres 0.17
Lot Dimensions 86.00 x 100.00
Property Description
(Back on Market. Buyer Financing Fell Through.) Located in a quiet Community, this double driveway 1650 Sq Ft Home has a spacious Living Rm (with Vaulted Ceiling and a Gas Fireplace) that flows into the Eat-In Kitchen which has Sliders to a Screened Porch. The Fenced Backyard has a Paver Patio and offers plenty of room for a Pet or Playground Equipments. Multiple Sheds provide ample Storage for Gardening Tools and/or Patio Furniture. The Master Suite is secluded and has its own access to the Backyard. It has its own Bath, Sitting Area, Walk-In Closet and Pull-Down Attic Access and Storage. The 3rd Bedrm which has Built-In Cabinets, Bookcase and Desk can be used as a Home Office. The whole House has been Freshly Painted and New Commercial Grade Waterproof Vinyl Flooring Has Recently Been Installed. The Home comes with New Stainless Kitchen Appliances and a Laundry/Utility Room with Top of the Line Stackable Front Loading Washer and Dryer, a New Space and Energy Saving Tankless Water Heater and a Slap Sink with Cabinet. Located in Newark within 5 Miles of a Major University and within less than 2 Miles from a Major Hospital and Healthcare Campus. Conveniently accessible to and from Major Interstate Highways. ALL SHOWINGS START on June 15th (Tuesday)
Location
State DE
County New Castle
Area Newark/Glasgow (30905)
Zoning NC6.5
Rooms
Other Rooms Living Room, Bedroom 2, Bedroom 3, Kitchen, Bedroom 1, Other
Main Level Bedrooms 3
Interior
Interior Features Built-Ins, Ceiling Fan(s), Kitchen - Eat-In, Stall Shower, Soaking Tub
Hot Water Electric
Heating Forced Air
Cooling Central A/C
Fireplaces Number 1
Fireplaces Type Gas/Propane
Equipment Built-In Microwave, Built-In Range, Dishwasher, Dryer - Electric, Dryer - Front Loading, Oven/Range - Electric, Range Hood, Refrigerator, Stainless Steel Appliances, Washer, Washer - Front Loading, Water Heater - Tankless, Disposal
Furnishings No
Fireplace Y
Appliance Built-In Microwave, Built-In Range, Dishwasher, Dryer - Electric, Dryer - Front Loading, Oven/Range - Electric, Range Hood, Refrigerator, Stainless Steel Appliances, Washer, Washer - Front Loading, Water Heater - Tankless, Disposal
Heat Source Electric
Laundry Main Floor
Exterior
Exterior Feature Patio(s), Porch(es)
Garage Spaces 4.0
Fence Privacy
Water Access N
Accessibility None
Porch Patio(s), Porch(es)
Total Parking Spaces 4
Garage N
Building
Lot Description Front Yard, Rear Yard
Story 1
Foundation Slab
Sewer Public Sewer
Water Public
Architectural Style Ranch/Rambler
Level or Stories 1
Additional Building Above Grade, Below Grade
New Construction N
Schools
School District Christina
Others
Pets Allowed Y
Senior Community No
Tax ID 09-023.10-305
Ownership Fee Simple
SqFt Source Assessor
Security Features Smoke Detector,Carbon Monoxide Detector(s),Non-Monitored,Security System
Acceptable Financing FHA, VA, Conventional, Cash
Horse Property N
Listing Terms FHA, VA, Conventional, Cash
Financing FHA,VA,Conventional,Cash
Special Listing Condition Standard
Pets Allowed No Pet Restrictions
Read Less Info
Want to know what your home might be worth? Contact us for a FREE valuation!

Our team is ready to help you sell your home for the highest possible price ASAP

Bought with Amanda Fales • Patterson-Schwartz-Hockessin




