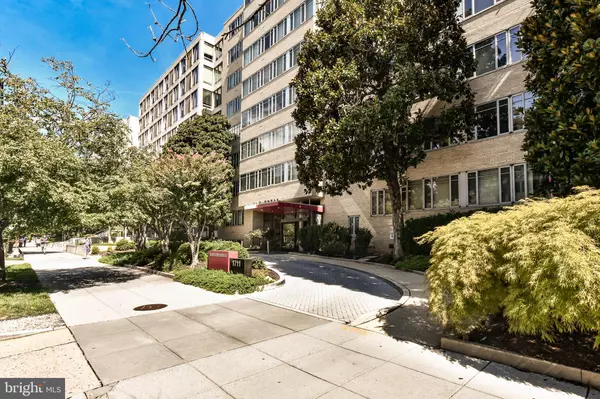For more information regarding the value of a property, please contact us for a free consultation.
Key Details
Sold Price $290,000
Property Type Condo
Sub Type Condo/Co-op
Listing Status Sold
Purchase Type For Sale
Square Footage 513 sqft
Price per Sqft $565
Subdivision Dupont Circle
MLS Listing ID DCDC2008728
Sold Date 09/17/21
Style Art Deco
Bedrooms 1
Full Baths 1
Condo Fees $427/mo
HOA Y/N N
Abv Grd Liv Area 513
Originating Board BRIGHT
Year Built 1950
Annual Tax Amount $2,391
Tax Year 2020
Property Description
WALKSCORE 98! Bright Junior 1 BR/1 BA in the amenity-filled Boston House in the heart of Dupont. Investor friendly. Updated with Cortec Pro Plus flooring. The space offers a great layout and lives like a true one-bedroom. Private bedroom fits a queen bed comfortably. Kitchen boasts full-size appliances with updated flooring, counters and backsplash. A wall of windows allows for light to flood the unit. Huge, lighted walk-in closet offers valuable storage. (Imagine what a custom closet design crew could do with the space!) Quintessential DC living with central living, walking distance to Dupont & Farragut METRO, the White House, World Bank/IMF offices, Johns Hopkins SAIS, Whole Foods, 14th St restaurants, The Dupont Farmer's Market, and so much more. Building amenities include a 24-hour front desk and community rooftop terrace with gas grills, complete with picturesque Monument views of the city. Building also has bike storage and a community room. Open, sunny lobby with front desk staffed for security and package delivery. All utilities included in condo fee! Spacious laundry and meeting room on lower level.
Location
State DC
County Washington
Zoning RA-8
Rooms
Other Rooms Living Room, Kitchen, Foyer, Bedroom 1, Bathroom 1
Main Level Bedrooms 1
Interior
Interior Features Combination Dining/Living, Dining Area, Soaking Tub, Tub Shower, Upgraded Countertops, Walk-in Closet(s)
Hot Water Other
Heating Wall Unit
Cooling Wall Unit
Flooring Luxury Vinyl Plank, Ceramic Tile
Equipment Built-In Range, Dishwasher, Microwave, Refrigerator, Stainless Steel Appliances
Furnishings No
Fireplace N
Appliance Built-In Range, Dishwasher, Microwave, Refrigerator, Stainless Steel Appliances
Heat Source Other
Laundry Common, Shared
Exterior
Exterior Feature Roof
Amenities Available Common Grounds, Concierge, Elevator, Security
Waterfront N
Water Access N
Accessibility None
Porch Roof
Parking Type On Street
Garage N
Building
Story 1
Unit Features Mid-Rise 5 - 8 Floors
Sewer Public Sewer
Water Public
Architectural Style Art Deco
Level or Stories 1
Additional Building Above Grade, Below Grade
Structure Type 9'+ Ceilings
New Construction N
Schools
Elementary Schools Ross
High Schools Cardozo Education Campus
School District District Of Columbia Public Schools
Others
Pets Allowed N
HOA Fee Include Air Conditioning,Common Area Maintenance,Electricity,Ext Bldg Maint,Gas,Heat,Lawn Maintenance,Management,Reserve Funds,Sewer,Snow Removal,Trash,Water
Senior Community No
Tax ID 0157//2612
Ownership Condominium
Security Features Desk in Lobby,Main Entrance Lock
Acceptable Financing Cash, Conventional
Listing Terms Cash, Conventional
Financing Cash,Conventional
Special Listing Condition Standard
Read Less Info
Want to know what your home might be worth? Contact us for a FREE valuation!

Our team is ready to help you sell your home for the highest possible price ASAP

Bought with Melissa J Lango • Compass
GET MORE INFORMATION





