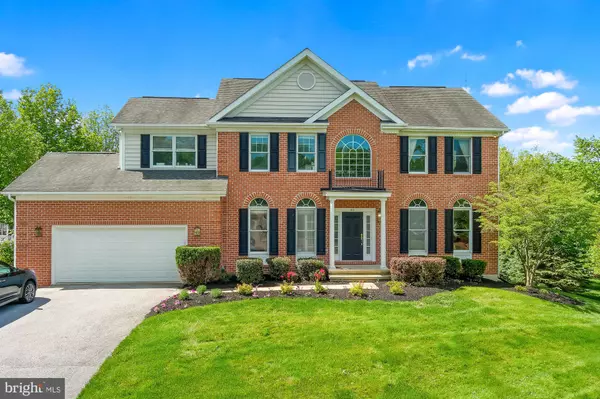For more information regarding the value of a property, please contact us for a free consultation.
Key Details
Sold Price $585,000
Property Type Single Family Home
Sub Type Detached
Listing Status Sold
Purchase Type For Sale
Square Footage 2,656 sqft
Price per Sqft $220
Subdivision Worthington Park
MLS Listing ID MDBC531990
Sold Date 08/09/21
Style Colonial
Bedrooms 5
Full Baths 3
Half Baths 1
HOA Fees $38
HOA Y/N Y
Abv Grd Liv Area 2,656
Originating Board BRIGHT
Year Built 1999
Annual Tax Amount $6,165
Tax Year 2020
Lot Size 0.602 Acres
Acres 0.6
Property Description
OPEN HOUSE CANCELED. Welcome to your new life! This stately and grande 5 bedroom, 3.5 bath brick colonial sits on a quiet cul de sac in noteworthy Worthington Park. Upon entrance, you are greeted with a soaring double story foyer and grand stair case. To your left you will find a large study featuring a beautiful wooden built-in bookcase with built in filing cabinets and large bright windows. Also to be found on the main floor: a formal living room and dining room, with classic features such as chair railings and crown molding, a huge kitchen with granite countertops, kitchen island, large breakfast nook that leads to a beautiful screened-in porch, leading to an open air deck with built in seating which overlooks a spacious and beautiful backyard. Off the kitchen, you will find your laundry room/mud room which opens to the garage. Lastly, you will be swept up in the double story family room. Upstairs you will find 4 bedrooms and 2 full baths. The primary bedroom offers a roomy walk-in closet, vaulted ceilings, crown molding and ceiling fans. The primary bath has dual vanities, an oversized soaking tub and separate shower. The lower level is outfitted perfectly as an in-law suite or au pair suite, offering a full bath, kitchenette, huge living space with walk out to the back yard, and a large bedroom. Additionally you will find a cavernous storage room.
Location
State MD
County Baltimore
Zoning BALTIMORE COUNTY
Rooms
Other Rooms Living Room, Dining Room, Bedroom 2, Bedroom 4, Bedroom 5, Kitchen, Family Room, Foyer, Bedroom 1, In-Law/auPair/Suite, Laundry, Office, Bathroom 1, Bathroom 2, Bathroom 3, Half Bath
Basement Connecting Stairway, Daylight, Full, Heated, Improved, Interior Access, Outside Entrance, Walkout Level
Interior
Interior Features Breakfast Area, Built-Ins, Carpet, Ceiling Fan(s), Chair Railings, Combination Kitchen/Dining, Crown Moldings, Dining Area, Family Room Off Kitchen, Floor Plan - Open, Formal/Separate Dining Room, Kitchen - Eat-In, Kitchen - Island, Kitchen - Table Space, Kitchenette, Primary Bath(s), Recessed Lighting, Bathroom - Soaking Tub, Bathroom - Stall Shower, Bathroom - Tub Shower, Upgraded Countertops, Walk-in Closet(s), Wood Floors
Hot Water Electric
Heating Forced Air
Cooling Central A/C
Fireplaces Number 1
Fireplaces Type Fireplace - Glass Doors, Electric, Mantel(s)
Fireplace Y
Heat Source Electric
Laundry Main Floor, Has Laundry, Washer In Unit, Dryer In Unit
Exterior
Garage Garage - Front Entry, Garage Door Opener, Inside Access
Garage Spaces 2.0
Waterfront N
Water Access N
Accessibility 2+ Access Exits, >84\" Garage Door
Parking Type Attached Garage
Attached Garage 2
Total Parking Spaces 2
Garage Y
Building
Story 3
Sewer Public Sewer
Water Public
Architectural Style Colonial
Level or Stories 3
Additional Building Above Grade, Below Grade
New Construction N
Schools
School District Baltimore County Public Schools
Others
Senior Community No
Tax ID 04042200010830
Ownership Fee Simple
SqFt Source Assessor
Special Listing Condition Standard
Read Less Info
Want to know what your home might be worth? Contact us for a FREE valuation!

Our team is ready to help you sell your home for the highest possible price ASAP

Bought with Nechelle A Robinson • Monument Sotheby's International Realty
GET MORE INFORMATION





