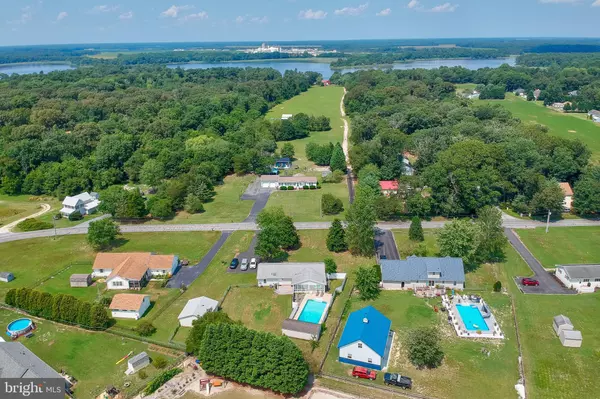For more information regarding the value of a property, please contact us for a free consultation.
Key Details
Sold Price $325,000
Property Type Single Family Home
Sub Type Detached
Listing Status Sold
Purchase Type For Sale
Square Footage 2,000 sqft
Price per Sqft $162
Subdivision None Available
MLS Listing ID DESU2004202
Sold Date 09/22/21
Style Ranch/Rambler,Modular/Pre-Fabricated
Bedrooms 4
Full Baths 2
HOA Y/N N
Abv Grd Liv Area 2,000
Originating Board BRIGHT
Year Built 1991
Annual Tax Amount $857
Tax Year 2021
Lot Size 0.730 Acres
Acres 0.73
Lot Dimensions 150.00 x 197.00
Property Description
Welcome to 30063 Thorogoods Rd...a perfect place to make your Delaware Beach home! This 2000 sq ft open concept rancher is privately located on .73 acres with No HOA fees and Low Taxes. This Move-in-Ready 4 bedroom and 2 full bath home has recently had many renovations and ready for you to relax and enjoy the Delaware Beach life. There is even an inground pool with new pool pump (2020)surrounded by white vinyl privacy fencing also installed in 2021. This private pool area is a perfect place to just swim, relax, cook out and have some fun with your family and friends. This amazing outdoor living space even offers a large outbuilding- 1/2 pool shed and 1/2 storage shed( could be a workshop) This property also offers a detached garage surrounded by an additional fencing and a sundeck deck that was added only 2 years ago. Enter this adorable home into a welcoming foyer with ceramic tile flooring( looks like wood flooring) that leads into the greatroom and kitchen. The beautiful tile flooring (installed 2019) flows through out the spacious main living space. The kitchen provides ample wood cabinetry, upgraded countertops and backsplash, a newly added island with seating(2019) and even new appliances(2019). Off the eat in area of the kitchen is and enormous sunroom overlooking the pool with a pellet stove and a split system added in 2019. Just close the french doors and control the climate as you wish throughout the seasons. Off the great room is the master bedroom which boasts wood flooring installed in 2019. This primary bedroom is located on the opposite side of the home from the 3 bedrooms providing additional privacy. This comfortable bedroom has an ensuite bath, walk in closet and a private entrance to the sunroom. On the opposite side of the home there are 3 guest bedrooms, a full hall bath and a large laundry/mudroom leading to the sundeck and fenced in yard. Additional renovations to this property include a new roof on the home 2014, new roof on garage 2018, new HVAC in main house 2018, new well pump tank 2020, new flooring and insulation in crawlspace 2014, resurfaced driveway. Welcome to your Delaware Beach home!
Location
State DE
County Sussex
Area Dagsboro Hundred (31005)
Zoning AR-1
Rooms
Other Rooms Primary Bedroom, Kitchen, Foyer, Sun/Florida Room, Great Room, Laundry, Mud Room, Primary Bathroom
Main Level Bedrooms 4
Interior
Interior Features Ceiling Fan(s), Carpet, Combination Dining/Living, Combination Kitchen/Living, Entry Level Bedroom, Family Room Off Kitchen, Floor Plan - Open, Kitchen - Island, Pantry, Primary Bath(s), Soaking Tub, Stall Shower, Tub Shower, Upgraded Countertops, Wood Floors, Wood Stove
Hot Water Electric
Heating Heat Pump(s)
Cooling Central A/C
Flooring Carpet, Engineered Wood, Vinyl, Ceramic Tile, Laminated
Equipment Oven/Range - Electric, Range Hood, Refrigerator, Dishwasher, Disposal, Microwave, Washer, Dryer, Water Heater
Fireplace N
Appliance Oven/Range - Electric, Range Hood, Refrigerator, Dishwasher, Disposal, Microwave, Washer, Dryer, Water Heater
Heat Source Electric
Laundry Main Floor
Exterior
Exterior Feature Deck(s), Patio(s)
Parking Features Garage - Front Entry
Garage Spaces 9.0
Fence Partially
Pool In Ground
Water Access N
Roof Type Shingle
Accessibility None
Porch Deck(s), Patio(s)
Total Parking Spaces 9
Garage Y
Building
Lot Description Cleared, Front Yard, Poolside, Rear Yard, SideYard(s)
Story 1
Foundation Block, Crawl Space
Sewer Gravity Sept Fld
Water Well
Architectural Style Ranch/Rambler, Modular/Pre-Fabricated
Level or Stories 1
Additional Building Above Grade, Below Grade
New Construction N
Schools
School District Indian River
Others
Senior Community No
Tax ID 233-05.00-297.00
Ownership Fee Simple
SqFt Source Assessor
Security Features Smoke Detector
Acceptable Financing Cash, Conventional
Listing Terms Cash, Conventional
Financing Cash,Conventional
Special Listing Condition Standard
Read Less Info
Want to know what your home might be worth? Contact us for a FREE valuation!

Our team is ready to help you sell your home for the highest possible price ASAP

Bought with Jason Thomas Hoenen • Bryan Realty Group
GET MORE INFORMATION





