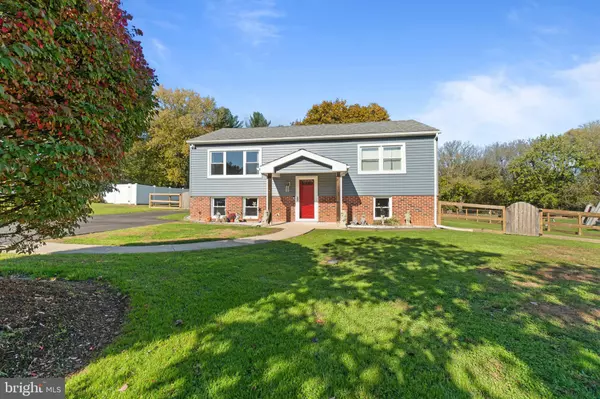For more information regarding the value of a property, please contact us for a free consultation.
Key Details
Sold Price $261,000
Property Type Single Family Home
Sub Type Detached
Listing Status Sold
Purchase Type For Sale
Square Footage 1,596 sqft
Price per Sqft $163
Subdivision Barksdale Farms
MLS Listing ID MDCC2002236
Sold Date 01/27/22
Style Bi-level
Bedrooms 3
Full Baths 1
HOA Y/N N
Abv Grd Liv Area 912
Originating Board BRIGHT
Year Built 1974
Annual Tax Amount $1,962
Tax Year 2021
Lot Size 0.460 Acres
Acres 0.46
Property Description
3 BR, 1Ba BiLevel, this home features clean lines, it is a sunny and cheerful home with lots of room to spread out. This home is located in a small community from the hustle and bustle of everyday life, but still located close to shopping , within minutes to I-95 & Delaware shopping. There is an oversized deck with large back yard that is fenced with plenty of room too spread out. The septic is approved for 3 or 4 bedrooms, so a portion of the family room could be remodel to allow a 4th bedroom. Best of all there is no HOA!
The only other great addition to this home would be you, a fire pit with your friends to gather for a house warming party. Schedule your appointment today! Showings will begin on Friday 11/12/21, call now to schedule an appointment. The home is being sold 'AS IS", but of course the seller understands lender required repairs would have to be addressed. Sale of this home is contingent upon the sellers finding a home of their choice.
Location
State MD
County Cecil
Zoning LDR
Rooms
Basement Fully Finished
Main Level Bedrooms 3
Interior
Interior Features Ceiling Fan(s), Combination Kitchen/Dining, Floor Plan - Traditional
Hot Water Bottled Gas
Cooling Ceiling Fan(s), Central A/C
Flooring Hardwood, Slate, Vinyl
Equipment Built-In Microwave, Dryer - Front Loading, ENERGY STAR Clothes Washer, Oven/Range - Electric, Refrigerator, Water Conditioner - Owned, Water Heater
Furnishings No
Fireplace N
Window Features Casement,Replacement
Appliance Built-In Microwave, Dryer - Front Loading, ENERGY STAR Clothes Washer, Oven/Range - Electric, Refrigerator, Water Conditioner - Owned, Water Heater
Heat Source Propane - Leased
Laundry Lower Floor
Exterior
Exterior Feature Deck(s)
Garage Spaces 4.0
Fence Wood, Wire
Waterfront N
Water Access N
View Trees/Woods, Street
Roof Type Shingle
Street Surface Paved
Accessibility None
Porch Deck(s)
Road Frontage City/County
Parking Type Driveway
Total Parking Spaces 4
Garage N
Building
Lot Description Backs to Trees, Landscaping, No Thru Street, Rural, Rear Yard, SideYard(s)
Story 2
Foundation Block
Sewer On Site Septic
Water Well
Architectural Style Bi-level
Level or Stories 2
Additional Building Above Grade, Below Grade
Structure Type Dry Wall
New Construction N
Schools
Elementary Schools Cecil Manor
Middle Schools Cherry Hill
High Schools Elkton
School District Cecil County Public Schools
Others
Senior Community No
Tax ID 0804012453
Ownership Fee Simple
SqFt Source Assessor
Acceptable Financing Conventional, Cash, FHA
Listing Terms Conventional, Cash, FHA
Financing Conventional,Cash,FHA
Special Listing Condition Standard
Read Less Info
Want to know what your home might be worth? Contact us for a FREE valuation!

Our team is ready to help you sell your home for the highest possible price ASAP

Bought with Michele Meyer Burch • EXIT Preferred Realty
GET MORE INFORMATION





