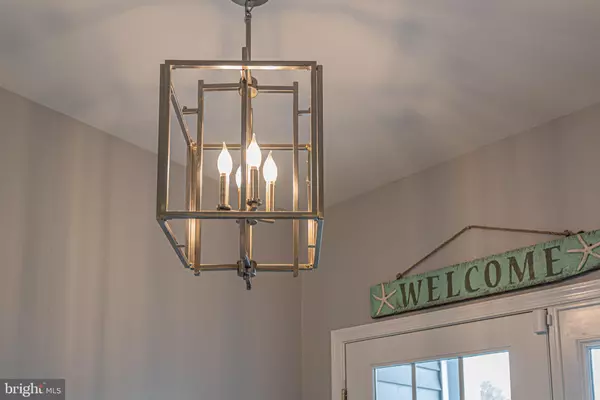For more information regarding the value of a property, please contact us for a free consultation.
Key Details
Sold Price $285,000
Property Type Single Family Home
Sub Type Detached
Listing Status Sold
Purchase Type For Sale
Square Footage 2,150 sqft
Price per Sqft $132
Subdivision Commons At Radish Farm
MLS Listing ID DESU148318
Sold Date 03/31/20
Style Ranch/Rambler
Bedrooms 4
Full Baths 2
HOA Fees $43/ann
HOA Y/N Y
Abv Grd Liv Area 1,400
Originating Board BRIGHT
Year Built 2015
Annual Tax Amount $906
Tax Year 2019
Lot Size 6,534 Sqft
Acres 0.15
Lot Dimensions 65.00 x 105.00
Property Description
FEELS LIKE A MODEL HOME! Step into this larger than it appears coastal style home and fall in love. When entering, notice the beautiful wood laminated flooring while traveling down the entry hall, then enter into an open floor plan space, with a spacious great room area and a beautiful modern style gourmet kitchen with quartz countertops and large island with large farm style sink, stainless appliances and dining area. A sleek electric fireplace adds a contemporary touch. The comfortable master bedroom has a large master bath with double sinks, a designer tiled shower and a soak in tub. On the other side of the house are 2 more bedrooms and a full bathroom. The laundry area sits in the middle of the home and leads down to an amazing full basement with a large family room and storage area. There is also an added full bedroom with a walk in closet and potential storage area. On the back patio is the ultimate entertaining space. Perfect for relaxing or entertaining, the back patio has high top seating, a fire pit and breezy gazebo. While outside, you'll also notice solar panels on the back of the roof. Call to schedule your walk through today!
Location
State DE
County Sussex
Area Dagsboro Hundred (31005)
Zoning TN
Rooms
Other Rooms Living Room, Dining Room, Kitchen, Great Room, Laundry
Basement Full, Partially Finished, Poured Concrete
Main Level Bedrooms 3
Interior
Interior Features Entry Level Bedroom, Carpet, Ceiling Fan(s), Combination Dining/Living, Combination Kitchen/Living, Family Room Off Kitchen, Floor Plan - Open, Kitchen - Eat-In, Kitchen - Island, Kitchen - Table Space, Primary Bath(s), Pantry, Recessed Lighting, Soaking Tub, Stall Shower, Upgraded Countertops, Walk-in Closet(s), Wood Floors
Heating Forced Air
Cooling Central A/C
Flooring Hardwood, Laminated, Partially Carpeted
Fireplaces Number 1
Fireplaces Type Electric
Equipment Disposal, Icemaker, Oven/Range - Electric, Washer, Water Heater, ENERGY STAR Clothes Washer, ENERGY STAR Freezer, ENERGY STAR Dishwasher, ENERGY STAR Refrigerator, Built-In Microwave, Oven - Self Cleaning, Washer - Front Loading
Fireplace Y
Appliance Disposal, Icemaker, Oven/Range - Electric, Washer, Water Heater, ENERGY STAR Clothes Washer, ENERGY STAR Freezer, ENERGY STAR Dishwasher, ENERGY STAR Refrigerator, Built-In Microwave, Oven - Self Cleaning, Washer - Front Loading
Heat Source Electric
Laundry Main Floor
Exterior
Exterior Feature Patio(s)
Garage Garage - Front Entry, Garage Door Opener
Garage Spaces 2.0
Waterfront N
Water Access N
Roof Type Architectural Shingle
Accessibility None
Porch Patio(s)
Parking Type Attached Garage, Driveway
Attached Garage 2
Total Parking Spaces 2
Garage Y
Building
Story 2
Foundation Concrete Perimeter
Sewer Public Sewer
Water Public
Architectural Style Ranch/Rambler
Level or Stories 2
Additional Building Above Grade, Below Grade
Structure Type Dry Wall
New Construction N
Schools
School District Indian River
Others
Pets Allowed Y
Senior Community No
Tax ID 133-20.00-224.00
Ownership Fee Simple
SqFt Source Estimated
Acceptable Financing Cash, Conventional, FHA, VA
Listing Terms Cash, Conventional, FHA, VA
Financing Cash,Conventional,FHA,VA
Special Listing Condition Standard
Pets Description No Pet Restrictions
Read Less Info
Want to know what your home might be worth? Contact us for a FREE valuation!

Our team is ready to help you sell your home for the highest possible price ASAP

Bought with Dustin Oldfather • Monument Sotheby's International Realty
GET MORE INFORMATION





