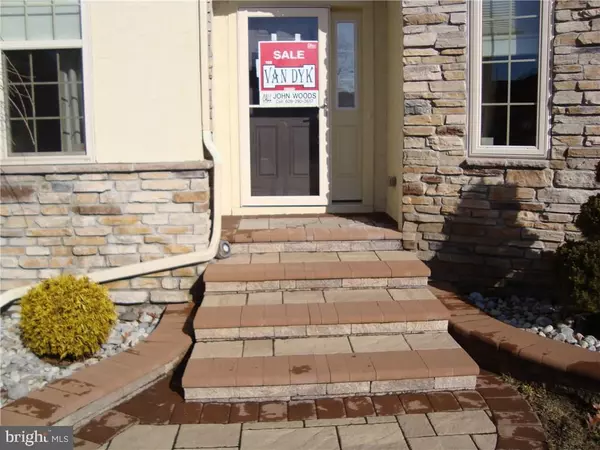For more information regarding the value of a property, please contact us for a free consultation.
Key Details
Sold Price $365,000
Property Type Single Family Home
Sub Type Detached
Listing Status Sold
Purchase Type For Sale
Square Footage 2,167 sqft
Price per Sqft $168
Subdivision Heritage Point
MLS Listing ID NJOC140168
Sold Date 06/30/20
Style Ranch/Rambler
Bedrooms 2
Full Baths 2
HOA Fees $130/mo
HOA Y/N Y
Abv Grd Liv Area 2,167
Originating Board JSMLS
Year Built 2014
Annual Tax Amount $9,008
Tax Year 2018
Lot Size 8,547 Sqft
Acres 0.2
Lot Dimensions 77x111
Property Description
Gorgeous 2/2 Hatteras shows like a new home with a full basement. This home features 2,167 sq. ft. of living space plus, a full basement with cedar closets, whole house humidifier and dehumidifier. Alarm system, 2 bedrooms plus office/den which could be used as a 3rd bedroom and family room with stone gas fire place for those chilly nights. A private yard backs up to wooded area with 10x24 deck which is great for entertaining or just relaxing. This home also has a formal living room and dining room, hardwood floors, 2 car garage, plus, upgraded kitchen has 42" maple custom cabinets, granite counter tops and top of the line Stainless Steel appliances. This gourmet kitchen will delight any chef. High vaulted ceilings with decorative moldings for a home with an open and airy floor plan. This home is quality craftsmanship inside and out with too many amenities to list. Heritage Point is one of the most sought after Active Adult Communities in southern ocean county.,Heritage Point is an active adult community with both an indoor and an outdoor pool, a ballroom for professional entertainment, game rooms, computer and billiard rooms, library, tennis, pickle ball, boccie and horseshoe courts, bowling and golf leagues and an entertainment committee that organizes weekly HOA events and trips, not to mention an Italian and American club. Come and have fun!! This is a friendly place to enjoy your retirement days!!
Location
State NJ
County Ocean
Area Barnegat Twp (21501)
Zoning RLAC
Rooms
Other Rooms Living Room, Dining Room, Primary Bedroom, Kitchen, Family Room, Efficiency (Additional), Additional Bedroom
Basement Full
Main Level Bedrooms 2
Interior
Interior Features Attic, Entry Level Bedroom, Window Treatments, Breakfast Area, Ceiling Fan(s), Crown Moldings, Floor Plan - Open, Pantry, Recessed Lighting, Primary Bath(s), Stall Shower, Walk-in Closet(s)
Hot Water Electric
Heating Programmable Thermostat, Forced Air
Cooling Programmable Thermostat, Central A/C
Flooring Ceramic Tile, Fully Carpeted, Wood
Fireplaces Number 1
Fireplaces Type Gas/Propane, Stone
Equipment Cooktop, Dishwasher, Disposal, Dryer, Oven/Range - Gas, Built-In Microwave, Refrigerator, Oven - Self Cleaning, Stove, Oven - Wall, Washer
Furnishings No
Fireplace Y
Window Features Double Hung,Screens,Storm
Appliance Cooktop, Dishwasher, Disposal, Dryer, Oven/Range - Gas, Built-In Microwave, Refrigerator, Oven - Self Cleaning, Stove, Oven - Wall, Washer
Heat Source Natural Gas
Exterior
Exterior Feature Deck(s)
Garage Garage Door Opener, Oversized
Garage Spaces 2.0
Amenities Available Other, Community Center, Common Grounds, Exercise Room, Hot tub, Putting Green, Shuffleboard, Tennis Courts, Retirement Community
Waterfront N
Water Access N
Roof Type Shingle
Accessibility None
Porch Deck(s)
Parking Type Attached Garage, Driveway, Off Street
Attached Garage 2
Total Parking Spaces 2
Garage Y
Building
Lot Description Level
Story 1
Sewer Public Sewer
Water Public
Architectural Style Ranch/Rambler
Level or Stories 1
Additional Building Above Grade
New Construction N
Schools
School District Barnegat Township Public Schools
Others
Pets Allowed Y
HOA Fee Include Pool(s),Management,All Ground Fee,Lawn Maintenance,Snow Removal
Senior Community Yes
Age Restriction 48
Tax ID 01-00093-32-00024
Ownership Fee Simple
SqFt Source Estimated
Acceptable Financing Conventional, FHA, VA, Cash
Listing Terms Conventional, FHA, VA, Cash
Financing Conventional,FHA,VA,Cash
Special Listing Condition Standard
Pets Description No Pet Restrictions
Read Less Info
Want to know what your home might be worth? Contact us for a FREE valuation!

Our team is ready to help you sell your home for the highest possible price ASAP

Bought with Jeanmarie J. McSpedon • RE/MAX at Barnegat Bay - Manahawkin
GET MORE INFORMATION





