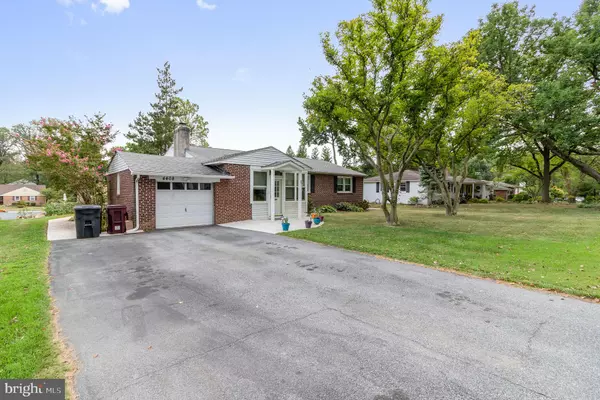For more information regarding the value of a property, please contact us for a free consultation.
Key Details
Sold Price $290,000
Property Type Single Family Home
Sub Type Detached
Listing Status Sold
Purchase Type For Sale
Square Footage 1,554 sqft
Price per Sqft $186
Subdivision Brandywine Hills
MLS Listing ID DENC484334
Sold Date 03/13/20
Style Ranch/Rambler
Bedrooms 3
Full Baths 2
HOA Fees $2/ann
HOA Y/N Y
Abv Grd Liv Area 1,554
Originating Board BRIGHT
Year Built 1955
Annual Tax Amount $3,163
Tax Year 2018
Lot Size 0.260 Acres
Acres 0.26
Lot Dimensions 90.00 x 125.00
Property Description
Rarely available right-size ranch in beautiful Brandywine Hills! Tucked on tranquil tree-line tract of Miller Rd. in coveted N. Wilm. is this all-brick 3BRs/2 bath ranch with all-around updates. New hot water heater, updated basement with new French drain, sump pump and dry-lock finish, new DW/back porch roof (2019), installed kitchen outside exhaust fan and new range hood/paint in DR, LR hall and baths(2018) many new windows, gutters etc. ceiling fans, security light/motion detector installed (2017), new gas stove/MBR shower (P.J. Fitzpatrick), new concrete front/back patios, walkway etc. (2016), and new heater, entry/storm doors in kitchen/LR (2008). Across street from Rockwood Park, this lovely ranch boasts extended front patio edged with collection of brightly colored teal, fuchsia, gold, pink and cobalt blue potted plants with 2 matching trees in front yard and adorable enclosed sun room behind, visually connecting outside porch to inside home, creating flirty flounce of color and inviting aura. Step into high white-wood ceiling, 3-sided sunken enclosed front porch with windows/screens and -glass pane front door with timeless element of brass mail slot. Easy-care space that is light and airy it s perfect perch to enjoy quiet hum of day, whether beneath gentle breeze of ceiling fan and cross wind from screens or crisp fall day with windows in offering views and warmth. Half-glass pane front door offers turn entrance into handsome hardwood-floored main space where immediately LR/FR resides, and takes advantage of uninterrupted views through sprawling picture window bordered by 2 side windows traversing front wall, looking to front porch and beyond to mature trees. Pewter gray paint, white crown molding and ceiling fan create framework for white-brick wood-burning FP with accent eyeball light, great room to be tucked in before cozy FP and looking out to robust fall foliage, snow-dusted trees and early blooming greenery. Half-glass pane door grants access to side patio. Over-sized entrance transitions space from LR/FR to DR beyond where hardwoods and crown molding continue, yet with addition of chair rail and wrought-iron chandelier. Floor plan follows to kitchen, which sits open and adjacent to DR. Maple cabinets, ceramic tile floor and tan-fleck Corian countertops blended with family-friendly dining nook create informal appeal, with access doors to both side and back yard. Unfinished LL with walk-up access is footprint of whole house and with recent updates is just one creative step away from rec or playroom. Carpeted hall off LR/FR boasts 2 carpeted secondary BR's with ceiling fans and DD slider closets.Short hall extends to hall bath with ceramic tile floor, pedestal sink and tub/shower combination, with linen closet nearby. MBR has 2 DD slider closets, so wardrobe space is not an issue, while grand DD entrance leads to master bath of ceramic tile floor, walk-in shower to ceiling (guaranteed for life), white vanity with modern curved basin and white wall cabinet. Bonus perks of home s interior are whole house fan and shades that open from top and bottom, and note house fan, AC and heater have been recently serviced. Sequestered enclave of peacefulness defines backyard starting with delightful wrap-around patio, where patio is covered. Well-designed space, one can go from grill to gathering in just steps during weekend family BBQ's. Trees edge backyard and DD shed is on-call for simple and spacious storage. Walkway grants easy access to 1-car garage and extended 4-car parking driveway. Mins. from I-95, I-495 and Concord Pike offer triple crown of convenience! Must-see on Miller Rd.!
Location
State DE
County New Castle
Area Wilmington (30906)
Zoning 26R-1
Rooms
Other Rooms Living Room, Dining Room, Primary Bedroom, Bedroom 2, Bedroom 3, Kitchen, Attic
Basement Full
Main Level Bedrooms 3
Interior
Interior Features Ceiling Fan(s)
Hot Water Natural Gas
Heating Forced Air
Cooling Central A/C
Flooring Hardwood, Vinyl
Fireplaces Number 1
Equipment Dishwasher, Disposal, Oven/Range - Gas
Fireplace Y
Appliance Dishwasher, Disposal, Oven/Range - Gas
Heat Source Natural Gas
Laundry Basement
Exterior
Exterior Feature Patio(s)
Garage Garage - Front Entry
Garage Spaces 5.0
Waterfront N
Water Access N
Roof Type Shingle
Accessibility None
Porch Patio(s)
Road Frontage City/County
Parking Type Attached Garage, Driveway
Attached Garage 1
Total Parking Spaces 5
Garage Y
Building
Story 1
Sewer Public Sewer
Water Public
Architectural Style Ranch/Rambler
Level or Stories 1
Additional Building Above Grade, Below Grade
Structure Type Dry Wall,Brick,Masonry
New Construction N
Schools
Elementary Schools Harlan
Middle Schools Dupont
High Schools Concord
School District Brandywine
Others
Senior Community No
Tax ID 26-004.10-005
Ownership Fee Simple
SqFt Source Assessor
Acceptable Financing Conventional, FHA, VA
Horse Property N
Listing Terms Conventional, FHA, VA
Financing Conventional,FHA,VA
Special Listing Condition Standard
Read Less Info
Want to know what your home might be worth? Contact us for a FREE valuation!

Our team is ready to help you sell your home for the highest possible price ASAP

Bought with Chris J Black • Coldwell Banker Realty
GET MORE INFORMATION





