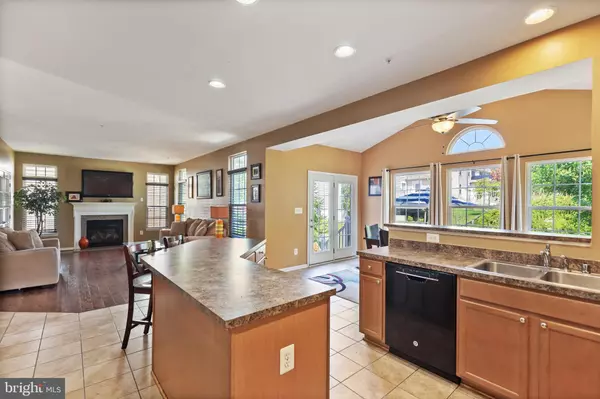For more information regarding the value of a property, please contact us for a free consultation.
Key Details
Sold Price $509,000
Property Type Single Family Home
Sub Type Detached
Listing Status Sold
Purchase Type For Sale
Square Footage 4,373 sqft
Price per Sqft $116
Subdivision Beech Tree North Village
MLS Listing ID MDPG542304
Sold Date 01/13/20
Style Colonial
Bedrooms 4
Full Baths 3
Half Baths 1
HOA Fees $100/mo
HOA Y/N Y
Abv Grd Liv Area 2,939
Originating Board BRIGHT
Year Built 2011
Annual Tax Amount $6,571
Tax Year 2019
Lot Size 7,150 Sqft
Acres 0.16
Property Description
Why wait for new construction when you can move right into this like-new 4 bedroom 3.5 bathroom single family home in the desirable community of Beech Tree? Perfect for entertaining, this brick front colonial offers almost 3,000 sq. ft. of above grade finished square footage for a total of more than 4,000 sq. ft. of finished living space (the Tax Record is incorrect) including a fully finished basement with a full bathroom, bar, game area, family room, media room with built-in surround speakers and connection ports, and a gym/exercise room! As you enter, you are welcomed by lovely hardwood floors and a grand foyer with high ceilings. The main level also features a half bath, a laundry room from which you can access a huge 2 car front facing garage, a private study/library/office with French doors, a great family room off the kitchen with a gas fireplace, a formal dining room and living room, an eat-in kitchen with an extended island, computer area, pantry, matching GE appliances, plenty of cabinet space, and an inviting tiled-floor sunny morning room with a half-moon window and ceiling fan leading to a fabulous paver patio complete with a hardscaped sitting wall and a separate durable composite deck perfect for gatherings. The upper level which is accessed via a beautiful wooden staircase contains all 4 bedrooms and 2 full bathrooms! Double doors lead to a fabulous master bedroom suite boasting a sitting area, walk-in closet, and en suite bathroom with double sinks, tiled-floor, separate corner soaking tub, shower stall, and toilet room. The other 3 bedrooms are also nice-sized. Large ceiling fans, recessed lighting, and double pane windows are found throughout the home and the foyer and hallways are all hardwood. This home also comes equipped with a security system complete with video cameras, motion detectors and window/door sensors, and an interior fire sprinkler system for added peace of mind. When you purchase this home, which is conveniently located near the Beltway, Washington DC, and everywhere you want to be, you will also have access to a championship golf course, pro shop, an on-site restaurant, a clubhouse, a 30-acre lake, and more than 3 miles of walking trails. This move-in ready home is ready for its new owner!
Location
State MD
County Prince Georges
Zoning RS
Rooms
Other Rooms Living Room, Dining Room, Primary Bedroom, Bedroom 2, Bedroom 3, Bedroom 4, Kitchen, Game Room, Family Room, Foyer, Breakfast Room, Exercise Room, Laundry, Office, Media Room, Primary Bathroom, Full Bath, Half Bath
Basement Fully Finished
Interior
Interior Features Attic, Bar, Breakfast Area, Carpet, Ceiling Fan(s), Dining Area, Family Room Off Kitchen, Formal/Separate Dining Room, Primary Bath(s), Pantry, Recessed Lighting, Soaking Tub, Sprinkler System, Walk-in Closet(s), Wood Floors
Heating Heat Pump(s), Forced Air
Cooling Ceiling Fan(s), Central A/C
Fireplaces Number 1
Fireplaces Type Fireplace - Glass Doors, Mantel(s)
Fireplace Y
Heat Source Electric
Laundry Main Floor
Exterior
Exterior Feature Deck(s), Patio(s)
Garage Garage - Front Entry, Inside Access
Garage Spaces 2.0
Amenities Available Club House, Golf Course, Jog/Walk Path, Gift Shop, Lake, Bar/Lounge
Waterfront N
Water Access N
Accessibility None
Porch Deck(s), Patio(s)
Parking Type Attached Garage
Attached Garage 2
Total Parking Spaces 2
Garage Y
Building
Story 3+
Sewer Public Sewer
Water Public
Architectural Style Colonial
Level or Stories 3+
Additional Building Above Grade, Below Grade
New Construction N
Schools
School District Prince George'S County Public Schools
Others
Senior Community No
Tax ID 17035502067
Ownership Fee Simple
SqFt Source Estimated
Security Features Security System,Sprinkler System - Indoor
Special Listing Condition Standard
Read Less Info
Want to know what your home might be worth? Contact us for a FREE valuation!

Our team is ready to help you sell your home for the highest possible price ASAP

Bought with Babatunde E Ojajuni • Primetime Realty, LLC
GET MORE INFORMATION





