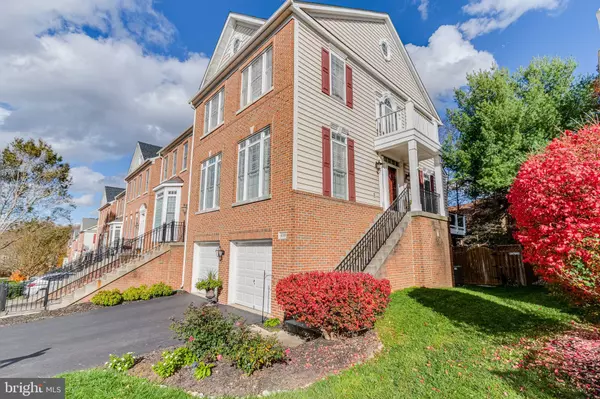For more information regarding the value of a property, please contact us for a free consultation.
Key Details
Sold Price $680,050
Property Type Townhouse
Sub Type End of Row/Townhouse
Listing Status Sold
Purchase Type For Sale
Square Footage 1,896 sqft
Price per Sqft $358
Subdivision Stone Creek Crossing
MLS Listing ID VAFX1166512
Sold Date 12/22/20
Style Colonial
Bedrooms 4
Full Baths 3
Half Baths 1
HOA Fees $90/mo
HOA Y/N Y
Abv Grd Liv Area 1,896
Originating Board BRIGHT
Year Built 2003
Annual Tax Amount $6,620
Tax Year 2020
Lot Size 2,766 Sqft
Acres 0.06
Property Description
STUNNING & EVERYTHING TO LOVE! Fabulous newly renovated end unit with 2 car garage! Newer Kitchen w/ refinished kitchen cabinets, oversized center island, granite counter-tops and stainless steel appliances that open to family room! Breakfast area w/ walk-out to new composite deck and railings! Butler pantry w/ beverage cooler! Living Room/Dining Room combination highlighted w/ triple crown & picture frame molding, plantation shutters and hardwood floors! The upper level is just as great w/primary suite featuring new deluxe bath including soaking tub, seamless shower and double vanity! Walk-in closet has been updated with Elfa closet organizer! There is also a renovated hall bath finished in 2018! Secondary bedrooms are vaulted adding volume living! Don't miss the Laundry with front loading washer, dryer and built-in Elfa shelves! Lower level rec room features a corner stone accented gas fireplace with mantle, 4th bedroom and full bath! Don't miss the walk-out to patio, turf landscaped and fenced yard! Other updates include a new roof in 2019, New HVAC in 2016. SELLER WILL REQUIRE A RENT BACK. Projector for sale - $2500 or will be removed and patched. Microwave Conveys. Garage Cabinets DO NOT convey. . CONTRACT DEADLINE - Saturday, November 21, 2020 7pm.
Location
State VA
County Fairfax
Zoning 308
Rooms
Other Rooms Living Room, Dining Room, Primary Bedroom, Bedroom 4, Kitchen, Family Room, Breakfast Room, Recreation Room, Bathroom 2, Bathroom 3, Primary Bathroom
Basement Fully Finished, Garage Access, Heated, Improved, Outside Entrance, Rear Entrance, Walkout Level, Windows
Interior
Interior Features Attic, Breakfast Area, Butlers Pantry, Carpet, Ceiling Fan(s), Combination Dining/Living, Crown Moldings, Family Room Off Kitchen, Kitchen - Eat-In, Kitchen - Island, Recessed Lighting, Soaking Tub, Stall Shower, Upgraded Countertops, Wainscotting, Walk-in Closet(s), Wood Floors, Chair Railings, Floor Plan - Open, Kitchen - Table Space
Hot Water Natural Gas
Heating Forced Air
Cooling Central A/C
Flooring Hardwood, Carpet
Fireplaces Number 1
Fireplaces Type Corner, Fireplace - Glass Doors
Equipment Cooktop, Dishwasher, Disposal, Dryer, Dryer - Front Loading, Icemaker, Oven - Double, Oven - Self Cleaning, Oven - Wall, Refrigerator, Stainless Steel Appliances
Fireplace Y
Window Features Double Pane
Appliance Cooktop, Dishwasher, Disposal, Dryer, Dryer - Front Loading, Icemaker, Oven - Double, Oven - Self Cleaning, Oven - Wall, Refrigerator, Stainless Steel Appliances
Heat Source Natural Gas
Laundry Hookup, Upper Floor, Has Laundry
Exterior
Exterior Feature Patio(s), Deck(s)
Parking Features Garage - Front Entry, Garage Door Opener, Inside Access
Garage Spaces 2.0
Fence Board, Rear
Amenities Available Tot Lots/Playground
Water Access N
Roof Type Asphalt
Accessibility None
Porch Patio(s), Deck(s)
Attached Garage 2
Total Parking Spaces 2
Garage Y
Building
Story 3
Sewer Public Sewer
Water Public
Architectural Style Colonial
Level or Stories 3
Additional Building Above Grade, Below Grade
Structure Type 9'+ Ceilings
New Construction N
Schools
School District Fairfax County Public Schools
Others
HOA Fee Include Lawn Maintenance,Management,Snow Removal,Trash
Senior Community No
Tax ID 0454 17 0096
Ownership Fee Simple
SqFt Source Assessor
Acceptable Financing Conventional, FHA, VA
Listing Terms Conventional, FHA, VA
Financing Conventional,FHA,VA
Special Listing Condition Standard
Read Less Info
Want to know what your home might be worth? Contact us for a FREE valuation!

Our team is ready to help you sell your home for the highest possible price ASAP

Bought with Mona Banes • TTR Sothebys International Realty




