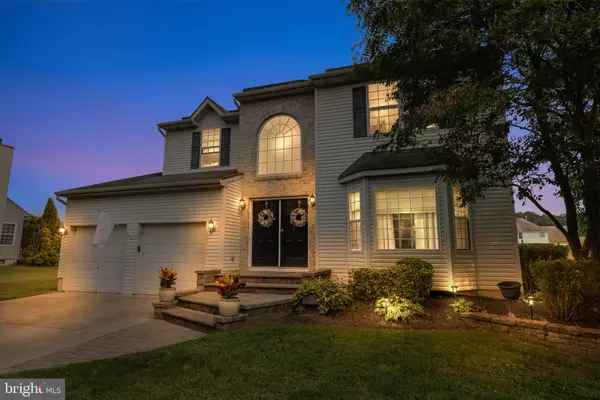For more information regarding the value of a property, please contact us for a free consultation.
Key Details
Sold Price $385,000
Property Type Single Family Home
Sub Type Detached
Listing Status Sold
Purchase Type For Sale
Square Footage 2,218 sqft
Price per Sqft $173
Subdivision Chestnut Hill
MLS Listing ID NJCD2007514
Sold Date 12/01/21
Style Contemporary
Bedrooms 4
Full Baths 2
Half Baths 1
HOA Y/N N
Abv Grd Liv Area 2,218
Originating Board BRIGHT
Year Built 2004
Annual Tax Amount $8,880
Tax Year 2020
Lot Size 0.497 Acres
Acres 0.5
Lot Dimensions 104.00 x 208.00
Property Description
Nestled on a half acre in the highly-desired and exclusive neighborhood of Chestnut Hill, this contemporary 4 bedroom home is a sight to behold. From first glance, its curb appeal is undeniable. The lush lawn, courtesy of the built-in sprinkler system, is immaculate; professionally landscaped and meticulously maintained. The front walkway and steps have all been replaced with pavers. Once inside, the full beauty of the home truly unfolds. Entering into the vaulted foyer, the sight of sprawling hardwood floors greets you, leading to a gorgeously pristine modern kitchen. Right off the kitchen is the warm and inviting family room, its cozy ambience accentuated further by a glowing word-burning fireplace.
Exploring beyond the family room, you are greeted by a formal living room and dining room, a bright, welcoming duo which together create a perfect space for entertaining guests. But you'll soon find that this isn't the only area visitors are likely to be drawn to. The fully-finished basement, complete with a built-in, handcrafted wooden bar is the ultimate compliment to the dining area, offering up a homey atmosphere ideal for lounging and unwinding.
Moving your way to the second floor and retreating to the master bedroom, you'll be delighted to see a spacious walk-in closet and a stunning master bath boasting a tile shower, soaking tub, and a vanity with double sinks. There are an additional 3 bedrooms along with a full bath and linen closet. Last but not least, outside a unique, stone stamped patio opens to a generous backyard & there is also a gas line for your bbq grill or an outside firepit. Home is energy efficient with Solar Panels making electric bills very low and cost effective. If this home sounds like a dream on paper, do yourself the favor of seeing it in person. You will not regret it.
Location
State NJ
County Camden
Area Winslow Twp (20436)
Zoning PR2
Rooms
Other Rooms Living Room, Dining Room, Primary Bedroom, Bedroom 2, Bedroom 3, Kitchen, Family Room, Bedroom 1, Other, Attic
Basement Partial, Fully Finished
Interior
Interior Features Primary Bath(s), Butlers Pantry, Ceiling Fan(s), Wet/Dry Bar, Kitchen - Eat-In, Attic, Family Room Off Kitchen, Floor Plan - Open, Formal/Separate Dining Room, Sprinkler System, Walk-in Closet(s), Window Treatments
Hot Water Natural Gas
Heating Forced Air, Programmable Thermostat
Cooling Central A/C
Flooring Wood, Fully Carpeted, Vinyl, Tile/Brick
Fireplaces Number 1
Equipment Oven - Self Cleaning, Disposal, Built-In Microwave, Dryer, Refrigerator, Washer
Fireplace Y
Window Features Energy Efficient
Appliance Oven - Self Cleaning, Disposal, Built-In Microwave, Dryer, Refrigerator, Washer
Heat Source Natural Gas
Laundry Main Floor
Exterior
Exterior Feature Patio(s)
Parking Features Inside Access
Garage Spaces 6.0
Fence Other, Fully, Vinyl
Utilities Available Cable TV
Water Access N
Roof Type Pitched,Shingle
Accessibility None
Porch Patio(s)
Attached Garage 2
Total Parking Spaces 6
Garage Y
Building
Lot Description Level, Front Yard, Rear Yard, SideYard(s)
Story 2
Foundation Brick/Mortar
Sewer Public Sewer
Water Public
Architectural Style Contemporary
Level or Stories 2
Additional Building Above Grade, Below Grade
Structure Type Cathedral Ceilings,9'+ Ceilings,High
New Construction N
Schools
High Schools Winslow Twp. H.S.
School District Winslow Township Public Schools
Others
Pets Allowed Y
Senior Community No
Tax ID 36-04504 02-00019
Ownership Fee Simple
SqFt Source Assessor
Acceptable Financing Cash, Conventional, FHA
Listing Terms Cash, Conventional, FHA
Financing Cash,Conventional,FHA
Special Listing Condition Standard
Pets Allowed No Pet Restrictions
Read Less Info
Want to know what your home might be worth? Contact us for a FREE valuation!

Our team is ready to help you sell your home for the highest possible price ASAP

Bought with Toni Beltz • BHHS Fox & Roach-Mullica Hill North
GET MORE INFORMATION





