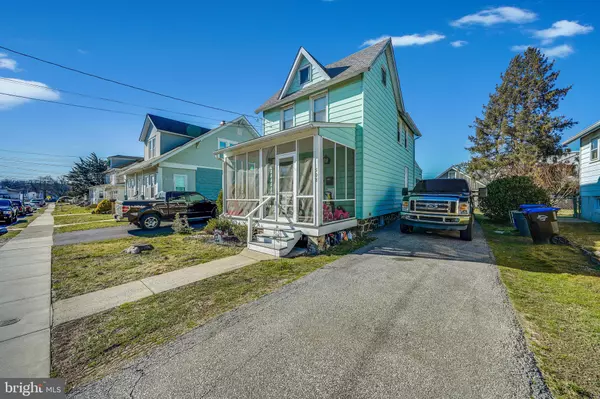For more information regarding the value of a property, please contact us for a free consultation.
Key Details
Sold Price $180,000
Property Type Single Family Home
Sub Type Detached
Listing Status Sold
Purchase Type For Sale
Square Footage 1,072 sqft
Price per Sqft $167
Subdivision None Available
MLS Listing ID PADE540948
Sold Date 05/14/21
Style Colonial
Bedrooms 3
Full Baths 1
Half Baths 1
HOA Y/N N
Abv Grd Liv Area 1,072
Originating Board BRIGHT
Year Built 1905
Annual Tax Amount $3,163
Tax Year 2021
Lot Size 6,490 Sqft
Acres 0.15
Lot Dimensions 44.00 x 150.00
Property Description
This well maintained 3 Bedroom single home with oversized screened porch could be yours. This property was previously 2 lots so has more space than most in the area. Home features new back roof and aluminum siding and newer front roof (5-6 years) and much more. This is one of the only homes on the block with a private driveway that can accommodate 2 cars. Plus the 2-car detached garage with loft space that can be used for storage means you do not have to worry about looking for a parking spot again. As you enter the home notice the gleaming hardwood flooring throughout, open floor plan, neutral dcor, and plenty of natural lightening. The Living Room has ceiling fan. The Full eat-in kitchen features granite counter tops, stainless steel appliances and outside access to covered back porch and large fenced back yard which will be great for upcoming cookouts. 1st floor also features a Powder Room and Laundry Room for added convenience. The second-floor features 3 nice size Bedrooms and full hall Bathroom with granite counters. The full Basement provides additional storage space. Home is located near major roads, shopping, and tax-free DE shopping. Make your appointment today!
Location
State PA
County Delaware
Area Upper Chichester Twp (10409)
Zoning RESIDENTIAL
Rooms
Other Rooms Living Room, Bedroom 2, Bedroom 3, Kitchen, Bedroom 1
Basement Partial, Unfinished
Interior
Interior Features Carpet, Floor Plan - Open, Kitchen - Eat-In, Window Treatments
Hot Water Natural Gas
Heating Forced Air
Cooling Central A/C
Flooring Carpet, Hardwood, Tile/Brick
Equipment Dishwasher
Furnishings No
Fireplace N
Window Features Insulated
Appliance Dishwasher
Heat Source Natural Gas
Laundry Main Floor
Exterior
Exterior Feature Patio(s), Porch(es)
Garage Garage - Rear Entry, Inside Access, Oversized
Garage Spaces 4.0
Fence Rear
Utilities Available Cable TV Available, Electric Available, Natural Gas Available, Phone Available
Waterfront N
Water Access N
Roof Type Pitched
Street Surface Paved
Accessibility None
Porch Patio(s), Porch(es)
Road Frontage Boro/Township
Parking Type Detached Garage, Driveway, On Street
Total Parking Spaces 4
Garage Y
Building
Lot Description Front Yard, Rear Yard
Story 2
Foundation Concrete Perimeter
Sewer Public Sewer
Water Public
Architectural Style Colonial
Level or Stories 2
Additional Building Above Grade, Below Grade
Structure Type Dry Wall
New Construction N
Schools
Middle Schools Chichester
High Schools Chichester
School District Chichester
Others
Senior Community No
Tax ID 09-00-01833-00
Ownership Fee Simple
SqFt Source Assessor
Security Features Smoke Detector
Acceptable Financing Cash, Conventional, FHA
Listing Terms Cash, Conventional, FHA
Financing Cash,Conventional,FHA
Special Listing Condition Standard
Read Less Info
Want to know what your home might be worth? Contact us for a FREE valuation!

Our team is ready to help you sell your home for the highest possible price ASAP

Bought with Emily Garvey • Keller Williams Real Estate - Media
GET MORE INFORMATION





