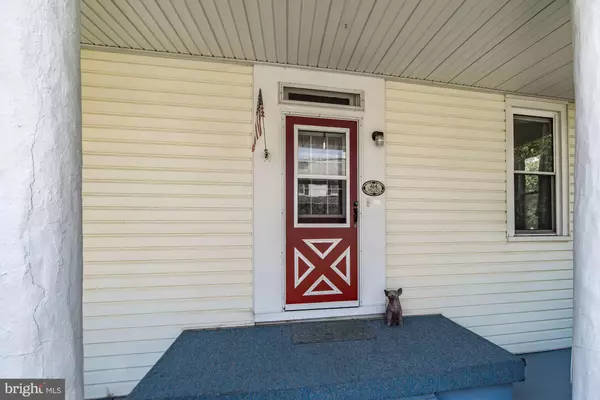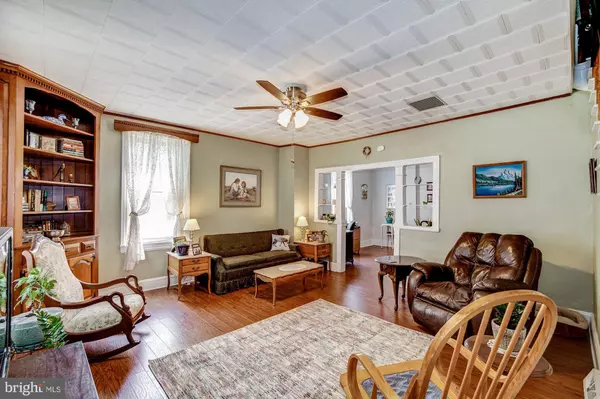For more information regarding the value of a property, please contact us for a free consultation.
Key Details
Sold Price $231,500
Property Type Single Family Home
Sub Type Detached
Listing Status Sold
Purchase Type For Sale
Square Footage 2,112 sqft
Price per Sqft $109
Subdivision Atglen Boro
MLS Listing ID PACT485746
Sold Date 09/25/20
Style Colonial
Bedrooms 5
Full Baths 2
HOA Y/N N
Abv Grd Liv Area 2,112
Originating Board BRIGHT
Year Built 1890
Annual Tax Amount $5,080
Tax Year 2020
Lot Size 0.423 Acres
Acres 0.42
Lot Dimensions 0.00 x 0.00
Property Description
Back on the market! This charming 1890 Colonial home in the heart of the Atglen Borough is waiting for its new owners! Enter the home from a covered front porch into a large Great Room with nine foot ceilings, gleaming engineered hardwood flooring, and built in corner curio cabinet. Continue towards the back of the home to a formal Dining Room with enough space to entertain all of your guests during the holidays. The back of the home features a large eat-in Kitchen with plenty of cabinets and counter space, a gas range, a stainless steel sink, and a dishwasher. The Kitchen overlooks the back and side yard and has a door to a covered porch that would be perfect for enjoying those warmer evenings. The backyard features a large outbuilding that would make a perfect workshop or a place to store all of your outdoor tools, and there is parking for five vehicles in back. There is a large Pantry/Laundry Room on the first floor which leads to a first floor Master Bedroom with Bathroom en-suite. Take the stairs from the Great Room to the second level where there are four nicely sized bedrooms that share a large hall bath. If you need storage, this home has plenty with a walk up attic, which could double as a flex room. In the basement there is a small workshop with built in shelving for more storage space. The home features dual zone heating and central air conditioning, tilt replacement windows, and a newer roof.
Location
State PA
County Chester
Area Atglen Boro (10307)
Zoning R3
Rooms
Other Rooms Dining Room, Primary Bedroom, Bedroom 2, Bedroom 3, Bedroom 4, Kitchen, Great Room, Laundry, Attic
Basement Full
Main Level Bedrooms 1
Interior
Hot Water Electric
Heating Central, Forced Air
Cooling Central A/C
Flooring Wood, Laminated, Vinyl, Carpet
Fireplace N
Heat Source Natural Gas
Exterior
Exterior Feature Porch(es)
Garage Spaces 5.0
Waterfront N
Water Access N
View Other
Roof Type Asphalt
Accessibility Ramp - Main Level
Porch Porch(es)
Parking Type Off Street
Total Parking Spaces 5
Garage N
Building
Story 3
Sewer Public Sewer
Water Public
Architectural Style Colonial
Level or Stories 3
Additional Building Above Grade, Below Grade
Structure Type 9'+ Ceilings,Plaster Walls,Paneled Walls
New Construction N
Schools
School District Octorara Area
Others
Senior Community No
Tax ID 07-03 -0058
Ownership Fee Simple
SqFt Source Estimated
Acceptable Financing Cash, Conventional, FHA, VA, USDA
Listing Terms Cash, Conventional, FHA, VA, USDA
Financing Cash,Conventional,FHA,VA,USDA
Special Listing Condition Standard
Read Less Info
Want to know what your home might be worth? Contact us for a FREE valuation!

Our team is ready to help you sell your home for the highest possible price ASAP

Bought with Jerry L. Fisher • RE/MAX Pinnacle
GET MORE INFORMATION





