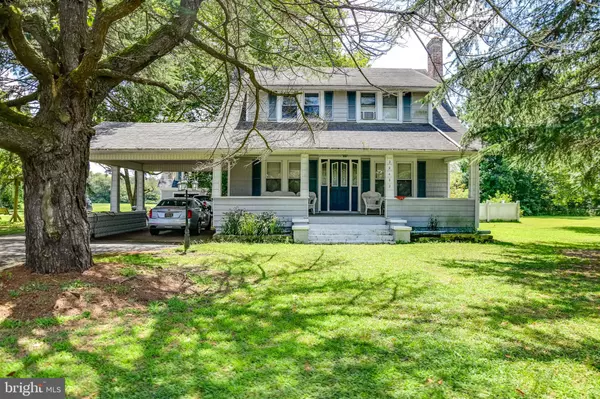For more information regarding the value of a property, please contact us for a free consultation.
Key Details
Sold Price $450,000
Property Type Single Family Home
Sub Type Detached
Listing Status Sold
Purchase Type For Sale
Square Footage 2,500 sqft
Price per Sqft $180
Subdivision None Available
MLS Listing ID DESU142400
Sold Date 03/12/20
Style Traditional
Bedrooms 4
Full Baths 2
HOA Y/N N
Abv Grd Liv Area 2,500
Originating Board BRIGHT
Year Built 1953
Annual Tax Amount $1,154
Tax Year 2018
Lot Size 4.310 Acres
Acres 4.31
Lot Dimensions 0.00 x 0.00
Property Description
Here is a charming two story 4 BD/2 BA home with an attached carport and detached 2 car garage. It has a massive deck and a built in pool on a raised deck. The property is on Rt. 26 in downtown Dagsboro, around the corner from Rt. 20 and is close to Rt. 113. This home is set on 5 acres which includes two buildable lots! This property has many options. Commercial, residential subdivision or expand on the present property.
Location
State DE
County Sussex
Area Dagsboro Hundred (31005)
Zoning Q
Rooms
Basement Partial
Main Level Bedrooms 1
Interior
Heating Hot Water
Cooling Window Unit(s)
Fireplaces Number 1
Furnishings No
Heat Source Oil
Exterior
Exterior Feature Deck(s), Porch(es)
Garage Spaces 1.0
Water Access N
View Trees/Woods, Street
Accessibility 2+ Access Exits
Porch Deck(s), Porch(es)
Total Parking Spaces 1
Garage N
Building
Story 2
Sewer Public Sewer
Water Public
Architectural Style Traditional
Level or Stories 2
Additional Building Above Grade
New Construction N
Schools
School District Indian River
Others
Senior Community No
Tax ID 233-11.00-151.00
Ownership Fee Simple
SqFt Source Estimated
Acceptable Financing Conventional, Cash
Listing Terms Conventional, Cash
Financing Conventional,Cash
Special Listing Condition Standard
Read Less Info
Want to know what your home might be worth? Contact us for a FREE valuation!

Our team is ready to help you sell your home for the highest possible price ASAP

Bought with Barry Dean • Long & Foster Real Estate, Inc.
GET MORE INFORMATION





