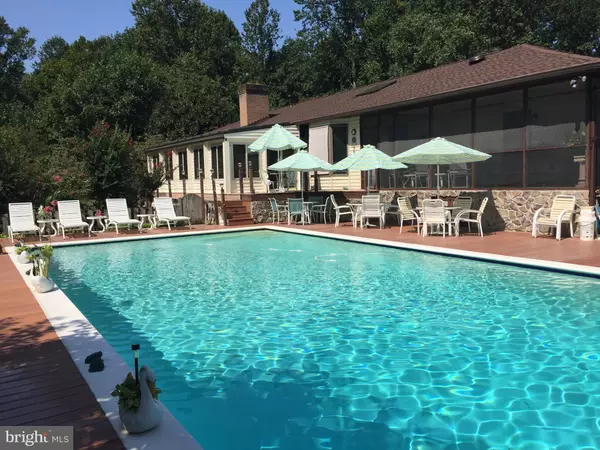For more information regarding the value of a property, please contact us for a free consultation.
Key Details
Sold Price $665,000
Property Type Single Family Home
Sub Type Detached
Listing Status Sold
Purchase Type For Sale
Square Footage 3,849 sqft
Price per Sqft $172
Subdivision Sycamore Ridge
MLS Listing ID MDCA179724
Sold Date 12/23/20
Style Ranch/Rambler
Bedrooms 5
Full Baths 3
Half Baths 2
HOA Y/N N
Abv Grd Liv Area 2,081
Originating Board BRIGHT
Year Built 1987
Annual Tax Amount $5,255
Tax Year 2020
Lot Size 2.640 Acres
Acres 2.64
Property Description
Your own private retreat with no covenants to hold you back! Enter property at 827 Mt Harmony Road entrance, (see real estate signs) not Sycamore Terrace. This gorgeous rambler is set up so that you won't have to leave home! Privately located off the road with paved parking for dozens of vehicles, you could even run your business from this location! A huge 22' x 44' pool is just off the screened porch in your back yard. A big sunroom off the owners suite overlooks the entire back yard. A private entrance to the lower level allows guests to enter without going through the house. The lower level features a ball room/party room area with a large bar just for your private events! Comes complete with neon mood lighting too! The room is 38' x 25' and the pool table, jute box, card table all convey. There is a full bath in that level as well as a kitchen area and a Murphy bed for guests or it folds up for entertaining. The upper level is wide open and has a kitchen that has recently been remodeled with beautiful cabinets. The owners suite features a new bath with double vanities and a new larger shower and lots of storage. There is access from Sycamore Terrace but this lot is not included in the covenants for the subdivision. Right now there is a tree down preventing entrance from Sycamore Terrace which will be removed. The extra large two car garage has lots of cabinetry for the craftsman and even has a half bath which is accessible from the garage and good for use from the pool area and the screened porch. Original owner has kept it in good condition. Furniture conveys with the purchase. This is a one of kind home! Please enter from the 827 Mount Harmony Road entrance with mailbox labeled 827.
Location
State MD
County Calvert
Zoning NONE
Rooms
Other Rooms Dining Room, Primary Bedroom, Bedroom 2, Bedroom 3, Bedroom 4, Kitchen, Family Room, Den, Breakfast Room, Sun/Florida Room, Great Room, Recreation Room, Bathroom 2, Bathroom 3, Primary Bathroom
Basement Full, Fully Finished, Walkout Level, Daylight, Partial
Main Level Bedrooms 4
Interior
Interior Features Carpet, Ceiling Fan(s), Combination Kitchen/Dining, Combination Kitchen/Living, Entry Level Bedroom, Family Room Off Kitchen, Floor Plan - Open, Kitchen - Table Space, Kitchen - Gourmet, Primary Bath(s), Skylight(s), Upgraded Countertops
Hot Water Electric
Heating Heat Pump(s)
Cooling Central A/C, Heat Pump(s)
Fireplaces Number 1
Equipment Built-In Microwave, Dryer, Washer, Cooktop, Dishwasher, Exhaust Fan, Disposal, Refrigerator, Icemaker, Stove
Furnishings Yes
Fireplace Y
Appliance Built-In Microwave, Dryer, Washer, Cooktop, Dishwasher, Exhaust Fan, Disposal, Refrigerator, Icemaker, Stove
Heat Source Propane - Owned
Exterior
Garage Garage - Side Entry
Garage Spaces 2.0
Waterfront N
Water Access N
Roof Type Asphalt
Accessibility Level Entry - Main
Parking Type Attached Garage, Driveway
Attached Garage 2
Total Parking Spaces 2
Garage Y
Building
Lot Description Backs to Trees, Landscaping, Private
Story 2
Sewer Community Septic Tank, Private Septic Tank
Water Well
Architectural Style Ranch/Rambler
Level or Stories 2
Additional Building Above Grade, Below Grade
Structure Type 2 Story Ceilings,Vaulted Ceilings
New Construction N
Schools
High Schools Northern
School District Calvert County Public Schools
Others
Senior Community No
Tax ID 0503107752
Ownership Fee Simple
SqFt Source Assessor
Horse Property N
Special Listing Condition Standard
Read Less Info
Want to know what your home might be worth? Contact us for a FREE valuation!

Our team is ready to help you sell your home for the highest possible price ASAP

Bought with Melanie D Montague • Keller Williams Select Realtors
GET MORE INFORMATION





