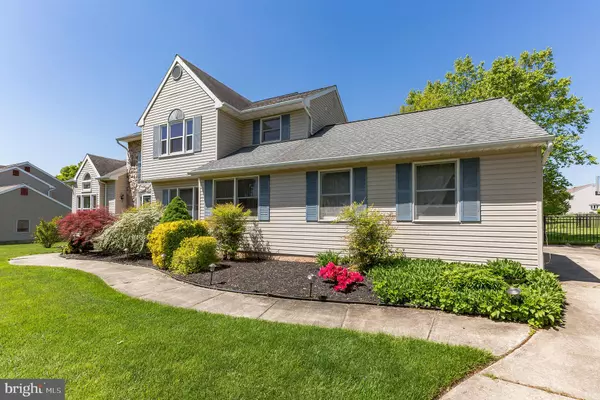For more information regarding the value of a property, please contact us for a free consultation.
Key Details
Sold Price $450,000
Property Type Single Family Home
Sub Type Detached
Listing Status Sold
Purchase Type For Sale
Square Footage 3,712 sqft
Price per Sqft $121
Subdivision Cider Press
MLS Listing ID NJGL275604
Sold Date 07/07/21
Style Colonial
Bedrooms 4
Full Baths 2
Half Baths 1
HOA Fees $12/ann
HOA Y/N Y
Abv Grd Liv Area 2,798
Originating Board BRIGHT
Year Built 1993
Annual Tax Amount $11,138
Tax Year 2020
Lot Dimensions 0.00 x 0.00
Property Description
Check out the Virtual Tour of this home! Welcome to 135 Cider Press Drive, located in desirable Cider Press development inMullica Hill. This home has it all. Backing to preserved farmland, privacy is not lacking for this home with its in-ground pool, extensive patio pavers and a wonderful view of open space. This home is truly a delight as it features an open floor plan with the kitchen, family room, breakfast room and living room that flow easily throughout the entire first floor. The is a 3-sided fireplace between the living room and family room. The living room offers a dramatic view of the 2-story entrance, vaulted ceilings and staircase. The kitchen has brand new granite counters, sink and faucets. The huge center island with pendant lights has space for chairs and is the perfect place for guests to gather. There is a built-in bar area between the kitchen and the dining room, complete with a wine rack and bar sink. The dining room has hardwood floors as does the foyer. Off the kitchen is the laundry room, which leads to the very private office: perfect for the home business or anyone needing to work from home. Upstairs, see the dramatic overlook on the living room: very impressive. The primary bedroom with en suite bath is the perfect place to get away from it all. The en suite bath has a jetted soaking tub, shower stall and double sinks. The primary bedroom also had a wonderful walk-in closet. Three great-sized bedrooms and the remodeled hall bath complete the second floor. The lower level has a great recreational area. There is a bar area and plenty of space to have some fantastic parties. Summers will be so much fun with the in-ground pool, dedicated patio space and views. The 2-car garage, lush landscaping and lawn complete this fine home. Don't delay; call today for your personal tour.
Location
State NJ
County Gloucester
Area Harrison Twp (20808)
Zoning RES
Rooms
Other Rooms Living Room, Dining Room, Primary Bedroom, Bedroom 2, Bedroom 3, Bedroom 4, Kitchen, Family Room, Foyer, Breakfast Room, Laundry, Office, Recreation Room, Primary Bathroom
Basement Fully Finished
Interior
Interior Features Breakfast Area, Butlers Pantry, Combination Kitchen/Living, Family Room Off Kitchen, Floor Plan - Open, Kitchen - Island, Pantry, Recessed Lighting
Hot Water Natural Gas
Heating Forced Air
Cooling Central A/C
Fireplaces Number 1
Fireplace Y
Heat Source Natural Gas
Laundry Main Floor
Exterior
Exterior Feature Patio(s)
Parking Features Garage - Side Entry
Garage Spaces 6.0
Fence Fully
Pool Gunite
Water Access N
Accessibility Other
Porch Patio(s)
Attached Garage 2
Total Parking Spaces 6
Garage Y
Building
Story 2
Sewer Public Sewer
Water Public
Architectural Style Colonial
Level or Stories 2
Additional Building Above Grade, Below Grade
New Construction N
Schools
Elementary Schools Harrison Township School
Middle Schools Clearview Regional
High Schools Clearview Regional
School District Harrison Township Public Schools
Others
Senior Community No
Tax ID 08-00049 01-00026
Ownership Other
Special Listing Condition Standard
Read Less Info
Want to know what your home might be worth? Contact us for a FREE valuation!

Our team is ready to help you sell your home for the highest possible price ASAP

Bought with Joseph Schwarzman • Premier Real Estate Corp.




