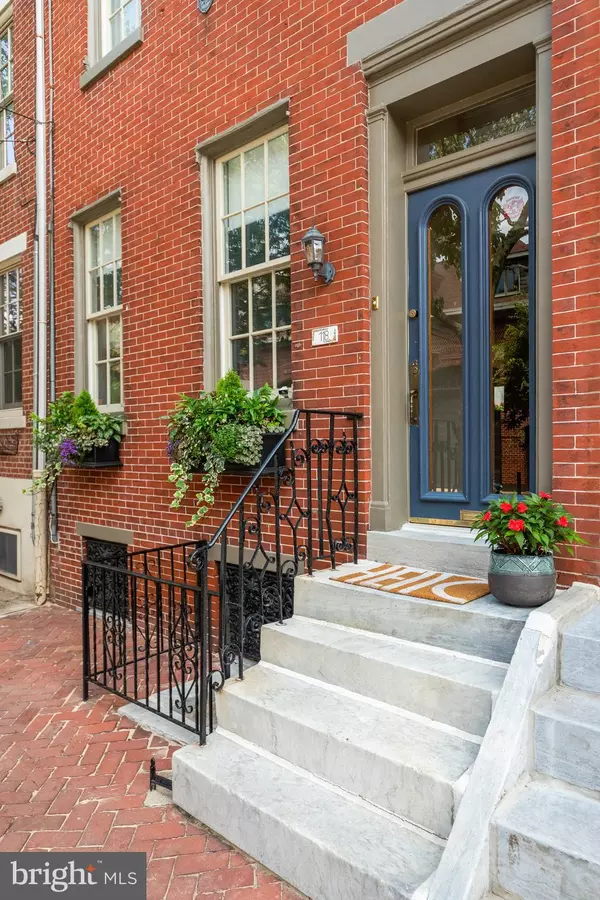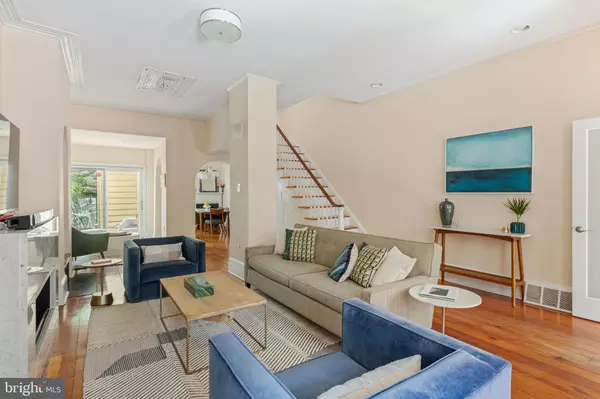Bought with Sean Adams • Compass Pennsylvania, LLC
For more information regarding the value of a property, please contact us for a free consultation.
Key Details
Sold Price $830,000
Property Type Townhouse
Sub Type Interior Row/Townhouse
Listing Status Sold
Purchase Type For Sale
Square Footage 1,730 sqft
Price per Sqft $479
Subdivision Queen Village
MLS Listing ID PAPH907024
Sold Date 08/20/20
Style Contemporary,Federal
Bedrooms 3
Full Baths 3
HOA Y/N N
Abv Grd Liv Area 1,730
Year Built 1830
Annual Tax Amount $6,831
Tax Year 2020
Lot Size 1,199 Sqft
Acres 0.03
Lot Dimensions 17.50 x 68.50
Property Sub-Type Interior Row/Townhouse
Source BRIGHT
Property Description
Truly one of a kind! This stunning home combines the best of city living with historic personality on a beautiful block central to all of Queen Village s offerings. Elegant federal exterior with stylish, modern finishes within. The foyer entry opens to a bright 28 foot living room with high ceilings, fine moldings, original hardwood floors, and a marble gas fireplace; walk through curved archways to the large formal dining room with gas fireplace which leads to the chef s kitchen with sliding doors to a large patio perfect for dining and entertaining. The second level features 2 bedrooms, both with fireplaces and a full hall bath with soaking tub. The main bedroom suite on the third floor boasts a soaring ceiling with a clean, modern bathroom and large, lofted dressing room. The flexible finished basement serves as a home theater and kids hangout with a full bath, laundry room, mudroom and extra storage area. This home has been meticulously cared for and is move-in ready. Short walks to great Queen Village restaurants and shops, dog park and Delaware River trails. Centrally located in the award winning Meredith school catchment.
Location
State PA
County Philadelphia
Area 19147 (19147)
Zoning RSA5
Rooms
Other Rooms Dining Room, Primary Bedroom, Sitting Room, Bedroom 2, Bedroom 3, Kitchen, Family Room, Den, Laundry, Loft, Mud Room, Storage Room, Bathroom 2, Primary Bathroom, Full Bath
Basement Full
Interior
Interior Features Built-Ins, Crown Moldings, Dining Area, Kitchen - Gourmet, Kitchen - Island, Primary Bath(s), Recessed Lighting, Skylight(s), Soaking Tub, Walk-in Closet(s), Window Treatments, Wood Floors, Stall Shower, Tub Shower
Hot Water Natural Gas
Heating Central
Cooling Central A/C
Fireplaces Number 6
Fireplaces Type Gas/Propane
Equipment Built-In Microwave, Built-In Range, Cooktop, Dishwasher, Disposal, Dryer - Front Loading, Dual Flush Toilets, Extra Refrigerator/Freezer, ENERGY STAR Clothes Washer, Oven/Range - Gas, Range Hood, Refrigerator, Stainless Steel Appliances, Washer - Front Loading, Water Heater - High-Efficiency
Furnishings No
Fireplace Y
Window Features Double Pane
Appliance Built-In Microwave, Built-In Range, Cooktop, Dishwasher, Disposal, Dryer - Front Loading, Dual Flush Toilets, Extra Refrigerator/Freezer, ENERGY STAR Clothes Washer, Oven/Range - Gas, Range Hood, Refrigerator, Stainless Steel Appliances, Washer - Front Loading, Water Heater - High-Efficiency
Heat Source Natural Gas
Laundry Basement
Exterior
Exterior Feature Patio(s)
Water Access N
Accessibility None
Porch Patio(s)
Garage N
Building
Story 4
Sewer Public Sewer
Water Public
Architectural Style Contemporary, Federal
Level or Stories 4
Additional Building Above Grade, Below Grade
New Construction N
Schools
Elementary Schools William M. Meredith School
Middle Schools William M. Meredith School
High Schools Furness Horace
School District The School District Of Philadelphia
Others
Senior Community No
Tax ID 022071100
Ownership Fee Simple
SqFt Source Assessor
Security Features Smoke Detector
Acceptable Financing Cash, Conventional
Horse Property N
Listing Terms Cash, Conventional
Financing Cash,Conventional
Special Listing Condition Standard
Read Less Info
Want to know what your home might be worth? Contact us for a FREE valuation!

Our team is ready to help you sell your home for the highest possible price ASAP





