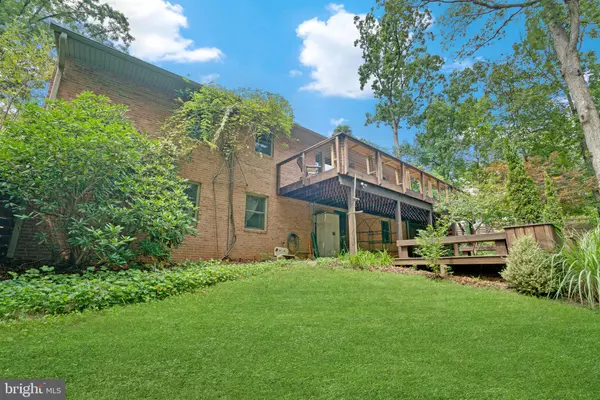For more information regarding the value of a property, please contact us for a free consultation.
Key Details
Sold Price $459,000
Property Type Single Family Home
Sub Type Detached
Listing Status Sold
Purchase Type For Sale
Square Footage 3,075 sqft
Price per Sqft $149
Subdivision Oak Hill Terrace
MLS Listing ID VAFB117674
Sold Date 10/07/20
Style Ranch/Rambler
Bedrooms 4
Full Baths 3
HOA Y/N N
Abv Grd Liv Area 2,060
Originating Board BRIGHT
Year Built 1961
Annual Tax Amount $2,938
Tax Year 2019
Lot Size 1.009 Acres
Acres 1.01
Property Description
Welcome to 125 Poplar Dr! This lovely home is located less than 2 miles from down town Fredericksburg & Mary Washington campus yet sits on an acre of land. If you are looking for a serene space to unwind during these warm summer days....you have found it with this gorgeous home. Meditate on the 12 X 37 rear deck, sit on the lower level patio & relax by the koi pond, or just stroll the grounds of the side yard & watch nature as it is a certified wildlife habitat. Enter to find beautiful hardwood floors throughout the main level, generous room sizes, 2 fireplaces, kitchen w/ granite counters, custom cabinets, built in fridge & duel fuel pro range. Main level living room is great for curling up w/ a good book, Florida/sun room has beautiful natural light, mud room for entry on those wet days & access to the rear deck for your morning coffee or yoga while enjoying a bit of nature. The lower level features a large rec room w/ built in book case, fireplace w/ large hearth for extra seating & room is wired for surround sound for your evening movie night. This level also features an additional bedroom & full bath as well as a large laundry/utility room w/plenty of storage space. Make your appointment to view this lovely house & begin to plan your journey home!
Location
State VA
County Fredericksburg City
Zoning R2
Rooms
Other Rooms Living Room, Dining Room, Primary Bedroom, Bedroom 2, Bedroom 3, Bedroom 4, Kitchen, Sun/Florida Room, Recreation Room, Utility Room, Bathroom 2, Bathroom 3, Primary Bathroom
Basement Full
Main Level Bedrooms 3
Interior
Interior Features Attic/House Fan, Carpet, Ceiling Fan(s), Crown Moldings, Dining Area, Entry Level Bedroom, Family Room Off Kitchen, Floor Plan - Traditional, Formal/Separate Dining Room, Kitchen - Gourmet, Primary Bath(s), Recessed Lighting, Upgraded Countertops, Wood Floors
Hot Water Electric
Heating Heat Pump(s)
Cooling Central A/C, Ceiling Fan(s)
Flooring Hardwood, Ceramic Tile, Carpet
Fireplaces Number 2
Fireplaces Type Fireplace - Glass Doors, Brick, Gas/Propane
Equipment Dishwasher, Disposal, Built-In Range, Refrigerator, Icemaker, Range Hood, Washer, Dryer
Furnishings No
Fireplace Y
Window Features Double Pane,Insulated
Appliance Dishwasher, Disposal, Built-In Range, Refrigerator, Icemaker, Range Hood, Washer, Dryer
Heat Source Propane - Leased
Laundry Lower Floor
Exterior
Garage Spaces 3.0
Fence Rear, Wood
Waterfront N
Water Access N
View Garden/Lawn, Trees/Woods
Roof Type Architectural Shingle
Accessibility None
Parking Type Driveway, Off Street
Total Parking Spaces 3
Garage N
Building
Lot Description Backs to Trees, Landscaping, SideYard(s), Rear Yard, Front Yard
Story 2
Sewer Public Sewer
Water Public
Architectural Style Ranch/Rambler
Level or Stories 2
Additional Building Above Grade, Below Grade
Structure Type Dry Wall
New Construction N
Schools
School District Fredericksburg City Public Schools
Others
Senior Community No
Tax ID 7779-13-7133
Ownership Fee Simple
SqFt Source Assessor
Acceptable Financing Cash, Conventional, FHA, VA, VHDA
Horse Property N
Listing Terms Cash, Conventional, FHA, VA, VHDA
Financing Cash,Conventional,FHA,VA,VHDA
Special Listing Condition Standard
Read Less Info
Want to know what your home might be worth? Contact us for a FREE valuation!

Our team is ready to help you sell your home for the highest possible price ASAP

Bought with Tony A Rivas • Pearson Smith Realty, LLC
GET MORE INFORMATION





