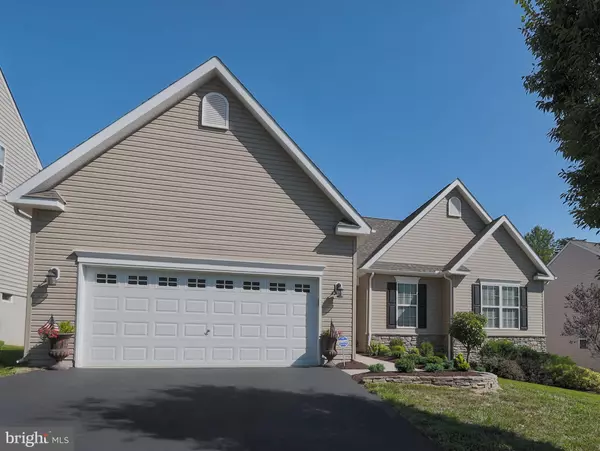For more information regarding the value of a property, please contact us for a free consultation.
Key Details
Sold Price $419,000
Property Type Single Family Home
Sub Type Detached
Listing Status Sold
Purchase Type For Sale
Square Footage 1,825 sqft
Price per Sqft $229
Subdivision Welsh Hill Preserve
MLS Listing ID DENC507200
Sold Date 10/06/20
Style Ranch/Rambler
Bedrooms 4
Full Baths 2
HOA Fees $39/ann
HOA Y/N Y
Abv Grd Liv Area 1,825
Originating Board BRIGHT
Year Built 2014
Annual Tax Amount $3,447
Tax Year 2020
Lot Size 8,712 Sqft
Acres 0.2
Lot Dimensions 0.00 x 0.00
Property Description
Welcome to 427 Welsh Hill rd in desirable Welsh Hill Preserve . A 4&1/2 yr old , St. Augustine Ranch home featuring over 1900 sq ft. with an open floor plan, 9ft ceiling, hardwood flooring throughout and natural gas heating . Open floor plan allows for ease of entertaining and main level living! Home is beautifully appointed with 9ft ceilings, ceiling fans and outlets throughout the living space and bedrooms, main level laundry and flex space. Kitchen features 42" cabinets with brushed nickle knobs , granite counters, stainless steel GE appliances and recessed lighting. . From the kitchen, exit out to the trex deck and backyard with composite fencing which backs to the community open space. The Master bedroom features a large walk in closet , and en suite master bath with double comfort height vanity, shower and soaking tub. Additional 3 bedroom and full bath complete the main level. Additionally there is a large unfinished basement with rough in for future full bathroom and full walkout with 2 additional windows, just waiting to be finished for future living space. Welsh Hill Preserve is located within the 5 mile limit for Newark Charter, close to I-95, shopping,, University of Delaware, Newark train station and Downtown Newark. Showings begin at the Public Open house on Sunday 8/23 at 12-3pm.
Location
State DE
County New Castle
Area Newark/Glasgow (30905)
Zoning S
Rooms
Other Rooms Primary Bedroom, Bedroom 2, Bedroom 4, Kitchen, Den, Basement, Breakfast Room, Great Room, Office, Bathroom 3
Basement Full
Main Level Bedrooms 4
Interior
Hot Water Electric
Heating Forced Air
Cooling Central A/C
Heat Source Natural Gas
Exterior
Parking Features Garage Door Opener, Garage - Front Entry
Garage Spaces 2.0
Water Access N
Accessibility 32\"+ wide Doors
Attached Garage 2
Total Parking Spaces 2
Garage Y
Building
Story 1
Sewer Public Sewer
Water Public
Architectural Style Ranch/Rambler
Level or Stories 1
Additional Building Above Grade, Below Grade
New Construction N
Schools
School District Christina
Others
Senior Community No
Tax ID 11-012.20-046
Ownership Fee Simple
SqFt Source Assessor
Special Listing Condition Standard
Read Less Info
Want to know what your home might be worth? Contact us for a FREE valuation!

Our team is ready to help you sell your home for the highest possible price ASAP

Bought with Sharon A White • BHHS Fox & Roach-Greenville




