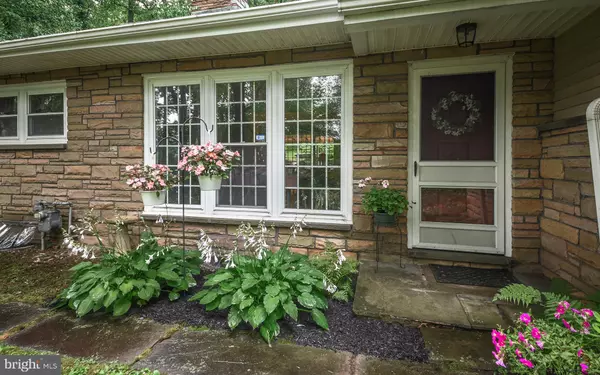For more information regarding the value of a property, please contact us for a free consultation.
Key Details
Sold Price $412,500
Property Type Single Family Home
Sub Type Detached
Listing Status Sold
Purchase Type For Sale
Square Footage 1,728 sqft
Price per Sqft $238
Subdivision Brentwood Manor
MLS Listing ID PAMC2003032
Sold Date 10/15/21
Style Ranch/Rambler
Bedrooms 2
Full Baths 2
HOA Y/N N
Abv Grd Liv Area 1,728
Originating Board BRIGHT
Year Built 1953
Annual Tax Amount $9,526
Tax Year 2021
Lot Size 1.118 Acres
Acres 1.12
Lot Dimensions 143.00 x 0.00
Property Description
If you've been searching for a house with land in a beautiful private setting, make an offer on this unique 2-level move-in ready ranch. Situated on 1.12 acres in the country club section of Huntingdon Valley yet still in Abington Township. This roomy 1,728 square foot ranch (plus 918 square foot finished lower level) offers over 2, 600 sq. ft of living space. The first level includes 2-car garage, laundry room and pantry, 27 ft. long living/dining room, kitchen, breakfast nook, master bedroom with private bathroom, guest bedroom and a hall bath all on one level (no stairs). Downstairs you will find a large family room with recessed lighting, office, and built-in bar with sink. Office can be easily converted to a 3rd bedroom (perfect for teenager or college student). Bar area could be converted to another bedroom with addition of one wall. With a little work, this could be the least expensive way to get into a 4-bedroom home with unlimited potential for future expansion. (Theres also 2,600 sq. ft. of storage space including the attic and crawl space. No need to rent a storage unit.) House has new gas heat and new gas hot water heater. Recent 200 AMP service. Central air conditioning. Septic was installed when they moved in, and public sewer hookup is available when you are ready. Covered back patio is perfect for entertaining, featuring a 4-foot stone retaining wall, ready for an outdoor kitchen. Make an appointment today. Excellent investment opportunity.
Location
State PA
County Montgomery
Area Abington Twp (10630)
Zoning RESIDENTIAL
Rooms
Other Rooms Living Room, Dining Room, Primary Bedroom, Bedroom 2, Kitchen, Family Room, Other, Attic
Basement Workshop, Fully Finished
Main Level Bedrooms 2
Interior
Interior Features Primary Bath(s), Stall Shower, Breakfast Area, Built-Ins, Combination Dining/Living, Floor Plan - Traditional, Recessed Lighting, Tub Shower
Hot Water Natural Gas
Heating Forced Air
Cooling Central A/C
Flooring Laminated, Tile/Brick
Fireplaces Number 1
Fireplaces Type Brick, Wood
Furnishings No
Fireplace Y
Heat Source Natural Gas
Laundry Main Floor
Exterior
Exterior Feature Patio(s)
Garage Garage - Side Entry, Inside Access
Garage Spaces 2.0
Utilities Available Sewer Available
Waterfront N
Water Access N
View Trees/Woods
Roof Type Shingle
Accessibility None
Porch Patio(s)
Parking Type Attached Garage
Attached Garage 2
Total Parking Spaces 2
Garage Y
Building
Lot Description Front Yard, Rear Yard, Secluded, Trees/Wooded
Story 1
Sewer On Site Septic
Water Public
Architectural Style Ranch/Rambler
Level or Stories 1
Additional Building Above Grade, Below Grade
Structure Type Dry Wall
New Construction N
Schools
Middle Schools Abington Junior
High Schools Abington Senior
School District Abington
Others
Pets Allowed N
Senior Community No
Tax ID 30-00-48744-006
Ownership Fee Simple
SqFt Source Assessor
Acceptable Financing Cash, Conventional
Horse Property N
Listing Terms Cash, Conventional
Financing Cash,Conventional
Special Listing Condition Standard
Read Less Info
Want to know what your home might be worth? Contact us for a FREE valuation!

Our team is ready to help you sell your home for the highest possible price ASAP

Bought with Johanna Evangelou • Dan Helwig Inc
GET MORE INFORMATION





