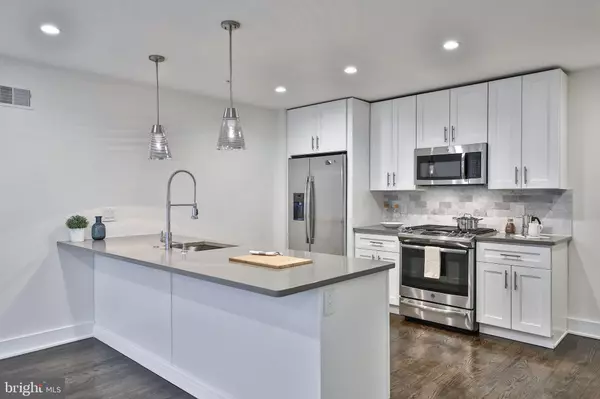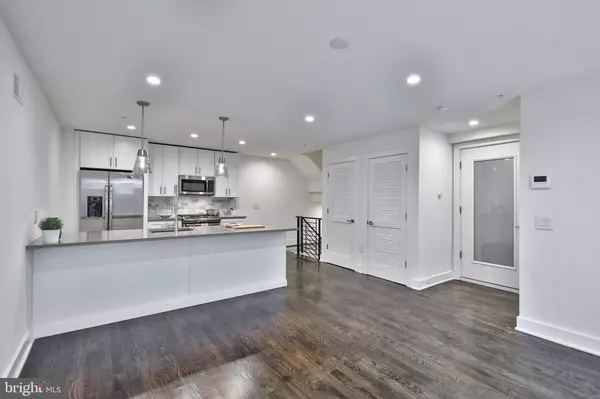Bought with Katie T Kyle • Elfant Wissahickon Realtors
For more information regarding the value of a property, please contact us for a free consultation.
Key Details
Sold Price $330,000
Property Type Single Family Home
Sub Type Unit/Flat/Apartment
Listing Status Sold
Purchase Type For Sale
Square Footage 1,089 sqft
Price per Sqft $303
Subdivision Queen Village
MLS Listing ID PAPH989274
Sold Date 04/09/21
Style Contemporary
Bedrooms 1
Full Baths 1
HOA Fees $150/mo
HOA Y/N Y
Abv Grd Liv Area 1,089
Tax Year 2021
Lot Dimensions 145.33 x 184.58
Property Sub-Type Unit/Flat/Apartment
Source BRIGHT
Property Description
Fall 2020 Delivery! Welcome to your new construction home at Washington Parks! Located in the heart of the popular restaurants, dining experiences, and attractions in Queen Village, this neighborhood offers the charm of the urban city life with a suburban feel. Each home features an elegant and sophisticated design with the opportunity to enhance your floor plan by incorporating numerous upgrades into your home. Upgrades include a state-of-the-art washer and dryer, a stainless steel refrigerator, interior finishes, and more. Enter your new home through the common shared hall on the main level. This first level unit has rear access to the driveway and parking area on Bodine Street. Parking is available for purchase and is reserved on a first come first serve basis! The main level of this new construction home features an open concept living area with a living room, gourmet eat-in kitchen, and a dining area. Enjoy cooking and entertaining in your gourmet kitchen featuring soft-close cabinetry, stainless steel appliances, durable quartz countertops, and designer backsplash of your choice. The lower level features a Bedroom with a spacious walk-in closet and a designer bathroom featuring luxury tile packages. This level also includes a den which can be converted into a home office, home theater, or guest room. Meet with our Sales and Design Consultant to select all of your interior finishes in our designer showroom and experience your selection process in virtual reality! This new construction home is approved for the 10 Year Tax Abatement! The builder is proud to offer buyers a 1 Year Builders Warranty! ***HOA & TAXES ARE ESTIMATES ONLY*** | *** This home is under construction. Photographs shown are of recently completed homes by the builder and are not actual photographs of the units listed. Photographs shown are for representation of the floor plan and finishes. *** Upcoming Sales Event with Promotion for attendees only, contact sales associate for further details
Location
State PA
County Philadelphia
Area 19147 (19147)
Zoning RM1
Rooms
Other Rooms Living Room, Dining Room, Primary Bedroom, Kitchen, Den, Bathroom 1
Interior
Interior Features Dining Area, Recessed Lighting, Upgraded Countertops, Kitchen - Eat-In, Walk-in Closet(s), Tub Shower, Floor Plan - Open, Intercom, Other
Hot Water Natural Gas
Heating Central
Cooling Central A/C
Equipment Dishwasher, Disposal, Microwave, Oven/Range - Gas, Stainless Steel Appliances
Furnishings No
Fireplace N
Appliance Dishwasher, Disposal, Microwave, Oven/Range - Gas, Stainless Steel Appliances
Heat Source Natural Gas
Exterior
Garage Spaces 4.0
Amenities Available Other
Water Access N
Accessibility None
Total Parking Spaces 4
Garage N
Building
Story 2
Unit Features Garden 1 - 4 Floors
Sewer Public Septic
Water Public
Architectural Style Contemporary
Level or Stories 2
Additional Building Above Grade, Below Grade
New Construction Y
Schools
School District The School District Of Philadelphia
Others
HOA Fee Include Other
Senior Community No
Tax ID 771191000
Ownership Condominium
Horse Property N
Special Listing Condition Standard
Read Less Info
Want to know what your home might be worth? Contact us for a FREE valuation!

Our team is ready to help you sell your home for the highest possible price ASAP





