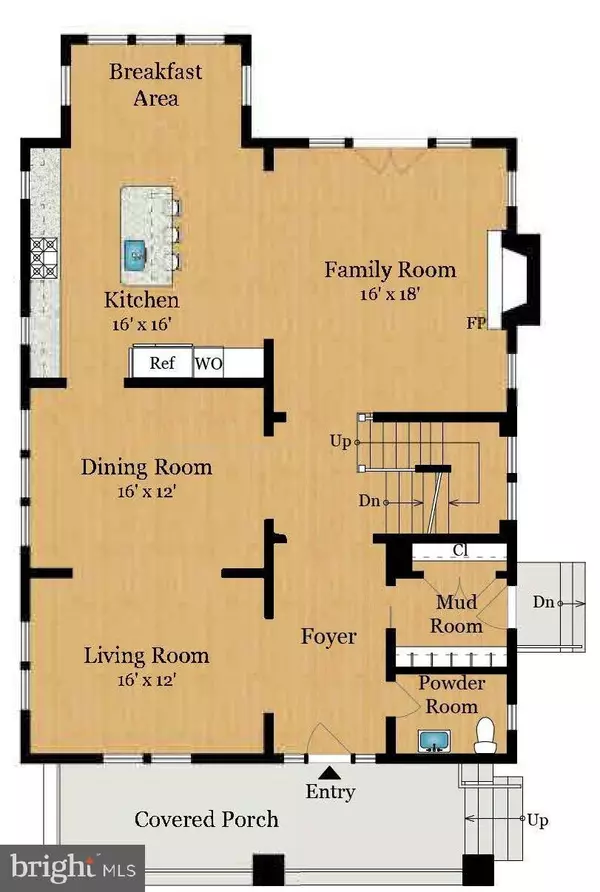For more information regarding the value of a property, please contact us for a free consultation.
Key Details
Sold Price $2,704,712
Property Type Single Family Home
Sub Type Detached
Listing Status Sold
Purchase Type For Sale
Square Footage 4,809 sqft
Price per Sqft $562
Subdivision Palisades
MLS Listing ID DCDC2001700
Sold Date 02/18/22
Style Bungalow,Craftsman
Bedrooms 5
Full Baths 5
Half Baths 1
HOA Y/N N
Abv Grd Liv Area 3,590
Originating Board BRIGHT
Year Built 2021
Annual Tax Amount $45,469
Tax Year 2020
Lot Size 5,000 Sqft
Acres 0.11
Property Description
Currently under construction, this expertly designed and masterfully crafted home by Lock 7 Development will be complete in Early 2022. There is still time to make some customizations! The thoughtfully created floor plan features 5 bedrooms and 5.5 bathrooms over four levels. Ample storage spaces, high ceilings, large windows and sanded in-place White Oak flooring will be featured throughout the home.
The open Kitchen and Family Room area conveniently leads to the flat backyard through classic French Doors and the Kitchen features Thermador appliances, custom-made Amish cabinets, stunning slabs of white marble and Brass hardware. Each bathroom has a unique style including a well-curated selection of marble and porcelain tiles.
Nestled in the center of a quiet block in the coveted Palisades neighborhood with shops, trails and the recreation center just a short walk away. A detached Garage is conveniently located off the back alley for dedicated secure parking and additional storage. Major roadways nearby provide easy accessibility to Downtown DC, Virginia, and Maryland while outdoor enthusiasts will enjoy the close proximity to the Capital Crescent Trail, the C&O Canal Towpath, and the Palisades Recreation Center and Playground. The neighborhood has a voluntary Palisades Community Association that plans several social events including a large 4th of July parade.
Location
State DC
County Washington
Zoning R-1-B
Rooms
Basement Connecting Stairway, Daylight, Partial, Fully Finished
Interior
Interior Features Breakfast Area, Crown Moldings, Family Room Off Kitchen, Floor Plan - Open, Formal/Separate Dining Room, Kitchen - Gourmet, Kitchen - Island, Primary Bath(s), Soaking Tub, Walk-in Closet(s), Wood Floors
Hot Water Natural Gas
Heating Central
Cooling Central A/C
Fireplaces Number 1
Fireplaces Type Gas/Propane
Equipment Built-In Microwave, Cooktop, Dishwasher, Disposal, Dryer, Exhaust Fan, Oven - Double, Oven - Wall, Range Hood, Stainless Steel Appliances, Washer
Fireplace Y
Appliance Built-In Microwave, Cooktop, Dishwasher, Disposal, Dryer, Exhaust Fan, Oven - Double, Oven - Wall, Range Hood, Stainless Steel Appliances, Washer
Heat Source Natural Gas
Laundry Upper Floor
Exterior
Garage Garage - Rear Entry, Garage Door Opener
Garage Spaces 1.0
Waterfront N
Water Access N
Accessibility Other
Parking Type Alley, Detached Garage
Total Parking Spaces 1
Garage Y
Building
Story 4
Sewer Public Sewer
Water Public
Architectural Style Bungalow, Craftsman
Level or Stories 4
Additional Building Above Grade, Below Grade
New Construction Y
Schools
Elementary Schools Key
Middle Schools Hardy
High Schools Jackson-Reed
School District District Of Columbia Public Schools
Others
Pets Allowed Y
Senior Community No
Tax ID 1443//0818
Ownership Fee Simple
SqFt Source Assessor
Horse Property N
Special Listing Condition Standard
Pets Description No Pet Restrictions
Read Less Info
Want to know what your home might be worth? Contact us for a FREE valuation!

Our team is ready to help you sell your home for the highest possible price ASAP

Bought with Shane Crowley • TTR Sotheby's International Realty
GET MORE INFORMATION





