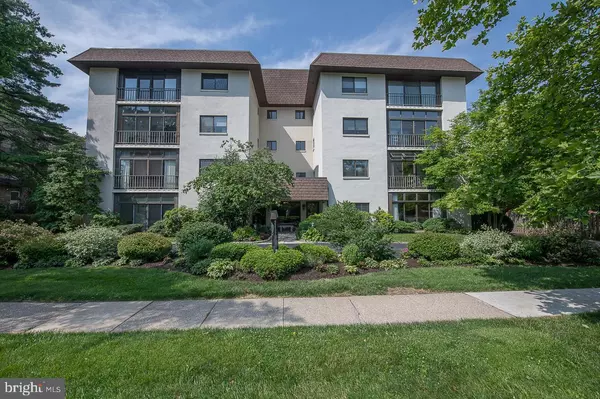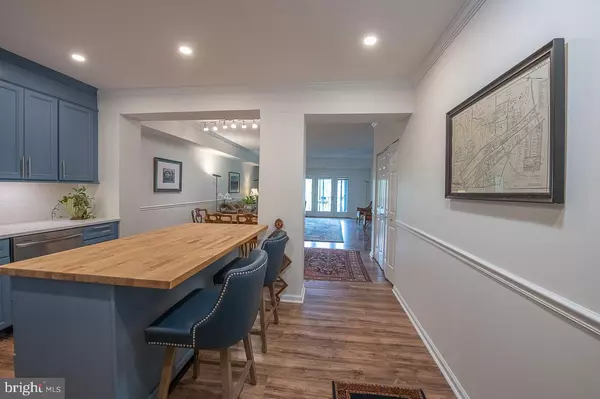For more information regarding the value of a property, please contact us for a free consultation.
Key Details
Sold Price $402,000
Property Type Condo
Sub Type Condo/Co-op
Listing Status Sold
Purchase Type For Sale
Square Footage 1,205 sqft
Price per Sqft $333
Subdivision None Available
MLS Listing ID PAMC2001038
Sold Date 09/22/21
Style Colonial
Bedrooms 2
Full Baths 2
Condo Fees $425/mo
HOA Y/N N
Abv Grd Liv Area 1,205
Originating Board BRIGHT
Year Built 1976
Annual Tax Amount $5,747
Tax Year 2021
Lot Dimensions x 0.00
Property Description
Welcome to this sunny 2 bedroom 2 full bath condominium at the Haverford Hunt Club. A most spacious unit with 9 ft ceilings which has been totally renovated features a new kitchen with Quartz counters and an eating island, two renovated bathrooms with Carrera Marble vanity tops, new flooring, and a laundry closet with a stacked washer & dryer. The interior has been freshly painted throughout. In addition, this unit offers one dedicated indoor garage parking space and storage locker.
The redesigned kitchen offers plenty of cupboard and counter space, all new appliances, tile backslash, and a large eating island that opens into the dining area and great room. Off the great room is the south-facing enclosed balcony/sunroom that provides abundant natural light. The main bedroom suite offers a large walk-in closet, updated main bathroom with a double sink vanity and stall shower. A second bedroom, a renovated hall bath with a tub/shower combo, and laundry closet finish off the unit. This low-rise condominium has 16 units and offers a newer elevator, roof and recently renovated common area. Haverford Hunt Club is ideally located across the street from the Merion Cricket Club, 2 blocks from the Haverford train station and walking distance to the shops and restaurants in Haverford.
Location
State PA
County Montgomery
Area Lower Merion Twp (10640)
Zoning RESIDENTIAL
Rooms
Other Rooms Dining Room, Primary Bedroom, Bedroom 2, Kitchen, Sun/Florida Room, Great Room, Bathroom 2, Primary Bathroom
Basement Other
Main Level Bedrooms 2
Interior
Hot Water Electric
Heating Forced Air
Cooling Central A/C
Heat Source Electric
Exterior
Parking Features Underground
Garage Spaces 1.0
Amenities Available Other
Water Access N
Accessibility None
Total Parking Spaces 1
Garage N
Building
Story 4
Unit Features Garden 1 - 4 Floors
Sewer Public Sewer
Water Public
Architectural Style Colonial
Level or Stories 4
Additional Building Above Grade, Below Grade
New Construction N
Schools
School District Lower Merion
Others
Pets Allowed N
HOA Fee Include All Ground Fee,Common Area Maintenance,Trash
Senior Community No
Tax ID 40-00-38760-008
Ownership Condominium
Acceptable Financing Cash
Listing Terms Cash
Financing Cash
Special Listing Condition Standard
Read Less Info
Want to know what your home might be worth? Contact us for a FREE valuation!

Our team is ready to help you sell your home for the highest possible price ASAP

Bought with Debra S Alberti • BHHS Fox & Roach-Haverford




