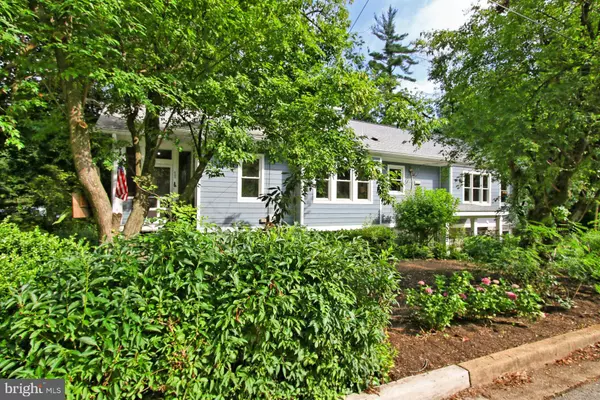For more information regarding the value of a property, please contact us for a free consultation.
Key Details
Sold Price $1,050,000
Property Type Single Family Home
Sub Type Detached
Listing Status Sold
Purchase Type For Sale
Square Footage 2,556 sqft
Price per Sqft $410
Subdivision Woodland
MLS Listing ID VAFA112204
Sold Date 07/23/21
Style Other
Bedrooms 4
Full Baths 3
HOA Y/N N
Abv Grd Liv Area 1,815
Originating Board BRIGHT
Year Built 1920
Annual Tax Amount $14,762
Tax Year 2021
Lot Size 6,250 Sqft
Acres 0.14
Property Description
OFFERS DUE MONDAY BY 5PM**Welcome to 600 Fulton Ave!**Located in the Heart of Falls Church City**This Home has the WOW effect you've been looking for with a major addition to this 1920's home added in 2015.**Complete with thermo pane Anderson windows, blown insulation, new roof, new H2O heater (2018) & hardiplank siding!**As you walk into this home, you are greeted by a Formal Sitting room with Wood Burning Stove**The Charm of this Home continues with Hardwood Floors Throughout the Main Level**As you enter the Dining Room which opens up to the Large Open Kitchen with Granite Counters and Stainless Steel Appliances you are Dazzled by the BONUS Large Eat-In-Kitchen/Household Gathering Place!**The main Level Boasts 3 bedrooms to include the Owners Suite!**Upstairs you will find the 4th Bedroom**The Downstairs has an extra large workspace with 2 bonus rooms (Exercise & Home Office)**The Basement is completed with the Extra Large Bonus Room and Full Bathroom.** Every Memorial Day, The Falls Church City 3k Fun Run passes right in front of your Screened in Front Porch! Walk to All the Amenities the Little City has to offer...Farmers Market, Restaurants, Parks, Library, City Hall & W&OD Trail! Close to ALL major Commuter routes including East Falls Church Metro!
Location
State VA
County Falls Church City
Zoning R-1B
Rooms
Other Rooms Living Room, Dining Room, Primary Bedroom, Bedroom 2, Bedroom 3, Bedroom 4, Kitchen, Bonus Room, Primary Bathroom
Basement Connecting Stairway, Daylight, Full, Interior Access, Outside Entrance, Partially Finished
Main Level Bedrooms 3
Interior
Interior Features Breakfast Area, Ceiling Fan(s), Dining Area, Entry Level Bedroom, Floor Plan - Open, Kitchen - Eat-In, Recessed Lighting, Walk-in Closet(s), Wood Floors, Wood Stove
Hot Water Natural Gas
Heating Radiator
Cooling Central A/C
Flooring Hardwood
Fireplaces Number 1
Equipment Dishwasher, Disposal, Dryer, Washer, Dryer - Gas, Oven/Range - Gas, Refrigerator, Stainless Steel Appliances, Water Heater
Fireplace Y
Appliance Dishwasher, Disposal, Dryer, Washer, Dryer - Gas, Oven/Range - Gas, Refrigerator, Stainless Steel Appliances, Water Heater
Heat Source Natural Gas
Exterior
Garage Spaces 1.0
Water Access N
Accessibility None
Total Parking Spaces 1
Garage N
Building
Story 3
Sewer Public Sewer
Water Public
Architectural Style Other
Level or Stories 3
Additional Building Above Grade, Below Grade
New Construction N
Schools
Elementary Schools Thomas Jefferson
Middle Schools Mary Ellen Henderson
High Schools Meridian
School District Falls Church City Public Schools
Others
Senior Community No
Tax ID 51-125-001
Ownership Fee Simple
SqFt Source Estimated
Special Listing Condition Standard
Read Less Info
Want to know what your home might be worth? Contact us for a FREE valuation!

Our team is ready to help you sell your home for the highest possible price ASAP

Bought with Melinda L Schnur • KW United
GET MORE INFORMATION





