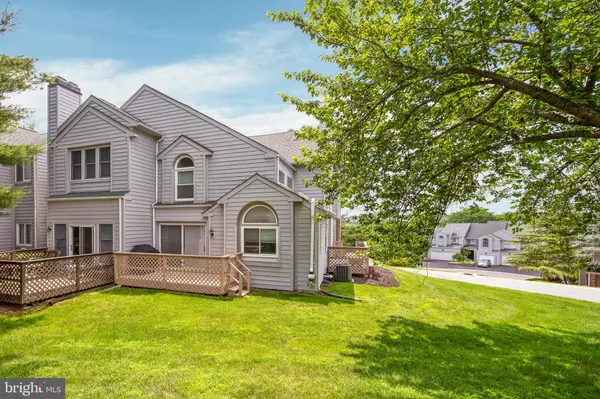For more information regarding the value of a property, please contact us for a free consultation.
Key Details
Sold Price $295,000
Property Type Townhouse
Sub Type End of Row/Townhouse
Listing Status Sold
Purchase Type For Sale
Square Footage 1,575 sqft
Price per Sqft $187
Subdivision The Ridge
MLS Listing ID DENC503810
Sold Date 07/28/20
Style Contemporary
Bedrooms 3
Full Baths 2
Half Baths 1
HOA Fees $170/mo
HOA Y/N Y
Abv Grd Liv Area 1,575
Originating Board BRIGHT
Year Built 1990
Annual Tax Amount $3,251
Tax Year 2019
Lot Size 0.270 Acres
Acres 0.27
Property Description
Visit this home virtually: http://www.vht.com/434076897/IDXS - Welcome to this end-unit townhome located on a cul-de-sac setting with 2 car garage & beautiful landscaping. This contemporary property boasts many updates, and has an open floor plan with cathedral ceilings and plenty of natural light. The first floor has gleaming hardwood floors with a completely updated kitchen (2017) showcasing neutral granite counter tops, soft close cabinets & stainless-steel appliances. There's room for 4 bar stools up to the island and for a little table or sitting room by the fireplace. The dining room is complimented with a chair rail and new chandler with sliding door out to the deck which is perfect for grilling for your summer BBQ's. Dining room opens to the sunny family room which includes 3 custom wood shelves. The tiled powder room has been renovated from floor to ceiling . Heading up the rounded staircase you'll notice new carpet (2016) and 3 bedrooms. The master bedroom has a marble double vanity, anti-fog mirror, tile shower, walk in closet & custom barn door. The 2 other bedrooms offer nice closets, and possible office space in the loft area. The other full bathroom also has an anti-fog mirror & marble countertop. Other notable updates include: All new windows (2018) Deck and siding painted (2018) Driveway repaved (2019). Pool, tennis courts, club house, lawn maintenance, snow removal, and trash are all included in your HOA. Contact Courtney Williams directly with any questions.
Location
State DE
County New Castle
Area Newark/Glasgow (30905)
Zoning RES
Rooms
Other Rooms Living Room, Dining Room, Primary Bedroom, Kitchen, Family Room, Bathroom 1, Bathroom 2
Basement Full
Interior
Interior Features Ceiling Fan(s), Combination Kitchen/Dining, Curved Staircase, Dining Area, Floor Plan - Open, Formal/Separate Dining Room, Kitchen - Island, Primary Bath(s), Upgraded Countertops, Window Treatments, Wood Floors
Hot Water Natural Gas
Cooling Central A/C
Flooring Carpet, Hardwood, Tile/Brick
Fireplaces Number 2
Fireplaces Type Fireplace - Glass Doors, Gas/Propane
Equipment Oven/Range - Gas, Stainless Steel Appliances
Fireplace Y
Window Features Replacement
Appliance Oven/Range - Gas, Stainless Steel Appliances
Heat Source Natural Gas
Laundry Upper Floor
Exterior
Exterior Feature Deck(s)
Parking Features Garage - Side Entry, Garage Door Opener, Inside Access
Garage Spaces 4.0
Amenities Available Club House, Swimming Pool, Tennis Courts
Water Access N
Roof Type Shingle
Accessibility None
Porch Deck(s)
Attached Garage 2
Total Parking Spaces 4
Garage Y
Building
Story 2
Foundation Concrete Perimeter
Sewer Public Sewer
Water Public
Architectural Style Contemporary
Level or Stories 2
Additional Building Above Grade, Below Grade
Structure Type Cathedral Ceilings
New Construction N
Schools
Middle Schools Skyline
High Schools John Dickinson
School District Red Clay Consolidated
Others
HOA Fee Include Common Area Maintenance,Lawn Maintenance,Pool(s),Snow Removal,Trash
Senior Community No
Tax ID 08-030.10-190
Ownership Fee Simple
SqFt Source Estimated
Security Features Security System
Acceptable Financing Cash, Conventional
Horse Property N
Listing Terms Cash, Conventional
Financing Cash,Conventional
Special Listing Condition Standard
Read Less Info
Want to know what your home might be worth? Contact us for a FREE valuation!

Our team is ready to help you sell your home for the highest possible price ASAP

Bought with Lauri A Brockson • Patterson-Schwartz-Newark




