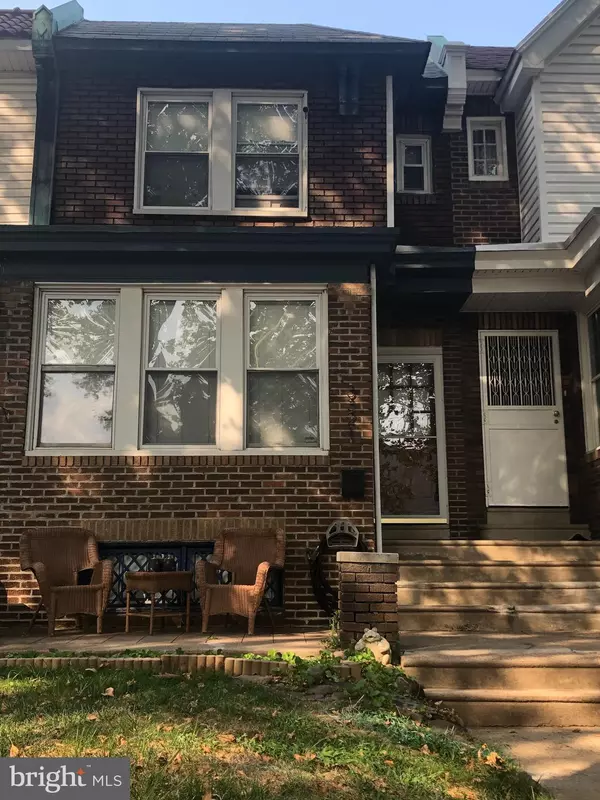For more information regarding the value of a property, please contact us for a free consultation.
Key Details
Sold Price $303,000
Property Type Townhouse
Sub Type Interior Row/Townhouse
Listing Status Sold
Purchase Type For Sale
Square Footage 1,472 sqft
Price per Sqft $205
Subdivision Mayfair (West)
MLS Listing ID PAPH2017976
Sold Date 10/04/21
Style Straight Thru
Bedrooms 3
Full Baths 2
HOA Y/N N
Abv Grd Liv Area 1,472
Originating Board BRIGHT
Year Built 1945
Annual Tax Amount $2,319
Tax Year 2021
Lot Size 1,625 Sqft
Acres 0.04
Lot Dimensions 16.25 x 100.00
Property Description
Welcome to 3321 Saint Vincent Street. Pride of ownership shows as you enter into this home. Living room, dining room and kitchen boast of new vinyl flooring and freshly painted walls. The beautiful large eat in kitchen has much to offer with a large pantry, stainless steel appliances, recess lighting, wood cabinets, large island and granite counter tops. The upstairs offers hardwood flooring and 3 generous size bedrooms. All the bedrooms have ceiling fans. The walkout basement offers additional living space, a full bathroom with shower stall and a garage. Showing to begin on Monday, August 16th.
Location
State PA
County Philadelphia
Area 19149 (19149)
Zoning RSA5
Rooms
Other Rooms Living Room, Dining Room, Bedroom 2, Kitchen, Basement, Bedroom 1, Laundry, Bathroom 3
Basement Partial
Interior
Interior Features Skylight(s), Kitchen - Eat-In, Kitchen - Island, Pantry, Stall Shower
Hot Water Natural Gas
Heating Radiator
Cooling Ceiling Fan(s), Window Unit(s)
Flooring Hardwood, Vinyl
Fireplaces Number 1
Fireplaces Type Non-Functioning
Equipment Oven/Range - Gas, Range Hood, Refrigerator, Stainless Steel Appliances, Water Heater
Fireplace Y
Appliance Oven/Range - Gas, Range Hood, Refrigerator, Stainless Steel Appliances, Water Heater
Heat Source Natural Gas
Laundry Basement
Exterior
Garage Basement Garage
Garage Spaces 1.0
Utilities Available Cable TV
Waterfront N
Water Access N
Roof Type Flat
Accessibility None
Parking Type Attached Garage
Attached Garage 1
Total Parking Spaces 1
Garage Y
Building
Lot Description Front Yard
Story 2
Sewer Public Sewer
Water Public
Architectural Style Straight Thru
Level or Stories 2
Additional Building Above Grade, Below Grade
New Construction N
Schools
Elementary Schools Mayfair
Middle Schools Mayfair
High Schools Lincoln
School District The School District Of Philadelphia
Others
Pets Allowed Y
Senior Community No
Tax ID 551448800
Ownership Fee Simple
SqFt Source Assessor
Acceptable Financing Cash, Conventional, FHA, VA
Horse Property N
Listing Terms Cash, Conventional, FHA, VA
Financing Cash,Conventional,FHA,VA
Special Listing Condition Standard
Pets Description No Pet Restrictions
Read Less Info
Want to know what your home might be worth? Contact us for a FREE valuation!

Our team is ready to help you sell your home for the highest possible price ASAP

Bought with shan chen • Realty Mark Cityscape-Huntingdon Valley
GET MORE INFORMATION





