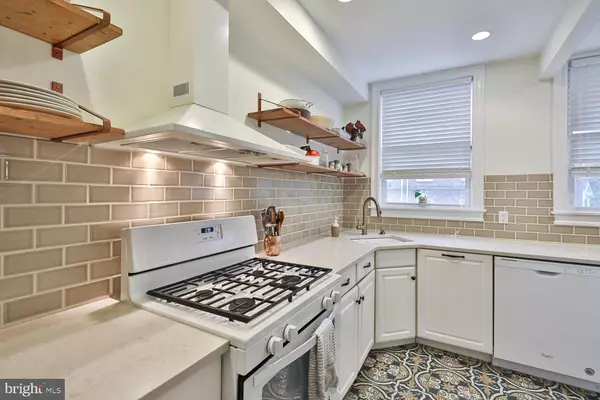For more information regarding the value of a property, please contact us for a free consultation.
Key Details
Sold Price $465,000
Property Type Single Family Home
Sub Type Twin/Semi-Detached
Listing Status Sold
Purchase Type For Sale
Square Footage 2,400 sqft
Price per Sqft $193
Subdivision Mt Airy (West)
MLS Listing ID PAPH897668
Sold Date 07/31/20
Style Tudor
Bedrooms 5
Full Baths 3
HOA Y/N N
Abv Grd Liv Area 2,400
Originating Board BRIGHT
Year Built 1925
Annual Tax Amount $4,051
Tax Year 2020
Lot Size 2,694 Sqft
Acres 0.06
Lot Dimensions 25.00 x 107.77
Property Description
This popular West Mt Airy twin home has been maintained by preserving original detail, gleaming hardwood floors, handcrafted woodwork over the fireplace, stained glass skylight, original moldings, and finished attic room/loft. 436 Glen Echo Rd offers old world charm to modern day comforts in this wonderful stone twin in sought after West Mt. Airy. Enjoy the spacious layout including sun room, large living room with fireplace, formal dining room, NEW kitchen with adjoining breakfast room, 4 generously sized bedrooms and 2 full baths on 2nd floor in which the rear bedrooms share a full jack and jill bathroom, finished attic room loft hide away on 3rd floor. Exterior features include front garden area, stone and brick construction, Large basement has laundry area, play room, powder room, storage areas in knotty pine paneling with built-ins. Newer & efficient hot water heater and furnace. Enjoy your morning coffee or tea in the sun room, lunch in the breakfast room, or grilled dining on the rear deck, this sunny home OFFERS vintage charm. Many many upgrades include but not limited to: split system air conditioning, separate for the apt, deck off the kitchen,But the best part? There is a large one bedroom au pair suite, apartment, office, on the lower level with its own private entrance below - perfect for a considerable steady income! Located in beautiful West Mt Airy!Walking distance to Carpenter Woods, Weavers Way Food Co-Op and steps to regional rail train station and Allen Lane playground. Plus, this home is located in the CW Henry School catchment area and is on a block with an active block association. Make this home yours!
Location
State PA
County Philadelphia
Area 19119 (19119)
Zoning RSA3
Rooms
Basement Full
Interior
Heating Radiator
Cooling Ductless/Mini-Split
Flooring Hardwood
Fireplaces Number 1
Fireplace Y
Heat Source Natural Gas
Exterior
Garage Built In
Garage Spaces 2.0
Waterfront N
Water Access N
Roof Type Pitched
Accessibility None
Parking Type Attached Garage
Attached Garage 2
Total Parking Spaces 2
Garage Y
Building
Story 3
Sewer Public Sewer
Water Public
Architectural Style Tudor
Level or Stories 3
Additional Building Above Grade, Below Grade
New Construction N
Schools
School District The School District Of Philadelphia
Others
Senior Community No
Tax ID 223167000
Ownership Fee Simple
SqFt Source Assessor
Special Listing Condition Standard
Read Less Info
Want to know what your home might be worth? Contact us for a FREE valuation!

Our team is ready to help you sell your home for the highest possible price ASAP

Bought with Jennifer C Lebow • Compass RE
GET MORE INFORMATION





