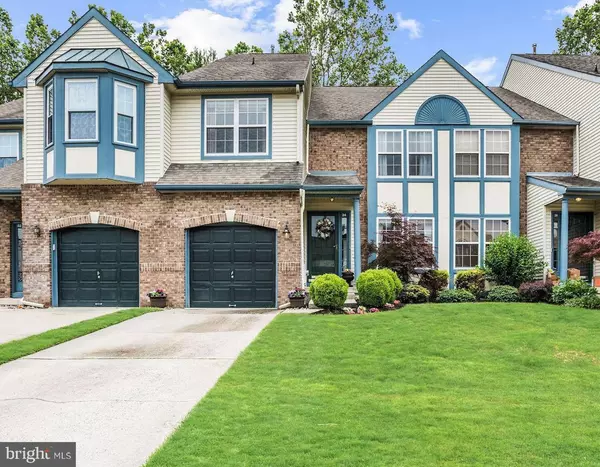For more information regarding the value of a property, please contact us for a free consultation.
Key Details
Sold Price $340,000
Property Type Townhouse
Sub Type Interior Row/Townhouse
Listing Status Sold
Purchase Type For Sale
Square Footage 2,316 sqft
Price per Sqft $146
Subdivision Clusters
MLS Listing ID NJBL396460
Sold Date 07/12/21
Style Contemporary
Bedrooms 4
Full Baths 2
Half Baths 1
HOA Fees $191/mo
HOA Y/N Y
Abv Grd Liv Area 2,316
Originating Board BRIGHT
Year Built 1995
Annual Tax Amount $7,693
Tax Year 2020
Lot Size 3,049 Sqft
Acres 0.07
Lot Dimensions 27x113
Property Description
Wow! Rare, large 4 bedroom townhome in the desirable Medford community, Clusters! The many features include open and airy floor plan, delightful neutral decor, plenty of windows for natural light to stream through, 6-panel doors, foyer w/ wood flooring, open living room, 2-stry dining room w/ ceiling fan w/ lighting, eat-in kitchen w/ many cabinets, plenty of counter space, center island, all stainless steel appliances included & eating area with bay window bump out, family room w/ gas fireplace & decorative glass door to back patio, powder room w/ tile flooring, master bedroom w/vaulted ceiling, fan w/ lighting & double closet, 3 other generously sized bedrooms, main floor laundry room w/ extra shelving & washer & dryer included, full basement great for storage or finish for a media room, play room, office, etc., open backyard w/ newer cedar privacy fence & paver patio ideal for entertaining, 1-car garage & long driveway (additional parking in close-by parking lots for guests) & luscious landscaping. The A/C & heat were recently replaced in 2017 & the hot water heater in 2014. Take advantage of the association amenities with lawn maintenance, community pool and tennis courts. Enjoy close proximity to Center City Philadelphia, eateries, shopping, excellent schools and major highways (Rt. 70, Rt 295, Rt 206 & NJ Turnpike).
Location
State NJ
County Burlington
Area Medford Twp (20320)
Zoning RESIDENTIAL
Rooms
Other Rooms Living Room, Dining Room, Primary Bedroom, Bedroom 2, Bedroom 3, Bedroom 4, Kitchen, Family Room, Basement, Foyer, Laundry
Basement Full, Interior Access, Unfinished
Interior
Interior Features Attic, Breakfast Area, Ceiling Fan(s), Combination Dining/Living, Dining Area, Family Room Off Kitchen, Floor Plan - Open, Kitchen - Eat-In, Kitchen - Island, Walk-in Closet(s), Window Treatments
Hot Water Natural Gas
Heating Central, Forced Air
Cooling Central A/C
Fireplaces Number 1
Fireplaces Type Gas/Propane
Equipment Built-In Microwave, Built-In Range, Dishwasher, Dryer, Oven - Self Cleaning, Refrigerator, Stainless Steel Appliances, Washer
Fireplace Y
Appliance Built-In Microwave, Built-In Range, Dishwasher, Dryer, Oven - Self Cleaning, Refrigerator, Stainless Steel Appliances, Washer
Heat Source Natural Gas
Laundry Main Floor
Exterior
Exterior Feature Patio(s)
Parking Features Built In, Inside Access
Garage Spaces 3.0
Fence Privacy, Wood
Utilities Available Cable TV, Phone
Amenities Available Common Grounds, Pool - Outdoor, Tennis Courts
Water Access N
Accessibility None
Porch Patio(s)
Attached Garage 1
Total Parking Spaces 3
Garage Y
Building
Lot Description Backs - Open Common Area, Backs to Trees, Front Yard, Rear Yard
Story 2
Sewer Public Sewer
Water Public
Architectural Style Contemporary
Level or Stories 2
Additional Building Above Grade, Below Grade
New Construction N
Schools
Elementary Schools Kirbys Mill E.S.
Middle Schools Medford Township Memorial
High Schools Shawnee H.S.
School District Medford Township Public Schools
Others
HOA Fee Include Common Area Maintenance,Lawn Maintenance,Pool(s)
Senior Community No
Tax ID 20-00404 04-00028
Ownership Fee Simple
SqFt Source Assessor
Special Listing Condition Standard
Read Less Info
Want to know what your home might be worth? Contact us for a FREE valuation!

Our team is ready to help you sell your home for the highest possible price ASAP

Bought with Michael J Maher • Century 21 Alliance-Medford




