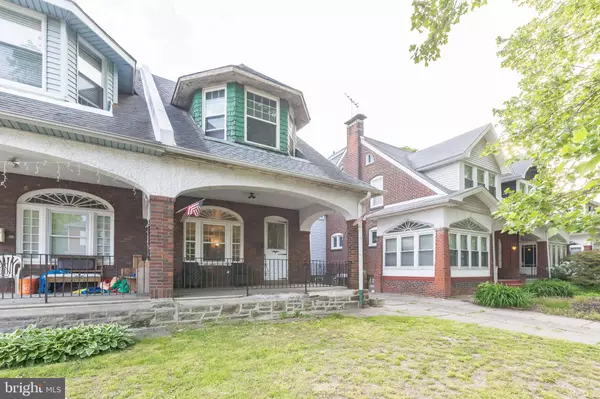For more information regarding the value of a property, please contact us for a free consultation.
Key Details
Sold Price $255,000
Property Type Single Family Home
Sub Type Twin/Semi-Detached
Listing Status Sold
Purchase Type For Sale
Square Footage 1,992 sqft
Price per Sqft $128
Subdivision Northwood
MLS Listing ID PAPH1012184
Sold Date 07/06/21
Style Straight Thru
Bedrooms 4
Full Baths 2
HOA Y/N N
Abv Grd Liv Area 1,992
Originating Board BRIGHT
Year Built 1940
Annual Tax Amount $2,531
Tax Year 2021
Lot Size 2,750 Sqft
Acres 0.06
Lot Dimensions 25.00 x 110.00
Property Description
Welcome home to 1020 Kenwyn Street! A beautiful 4-bedroom, 2 full bathroom home in historic Northwood. Start off with large covered front porch and enjoy the sounds of the nearby park. Once inside, you are instantly greeted by an abundance of natural light from the multiple windows surrounding the main living area. The crown molding, original hardwood floors, 9ft+ ceilings, fireplace with mantel, and neutral paint colors make this space nice and cozy. The door frames, ceiling details, and stain glass windows are just some of the many unique characteristics of this home. The dining area has plenty of space for a large table, has chair rail and a coffered ceiling to add an amazing touch. The kitchen has been updated and offers stainless steel appliances, recessed lighting, ceiling fan, solid wood cabinets, tile back splash and flooring, and plenty of counter space. In the kitchen is where you can find your access to both the basement and back of the home. Upstairs you can find the 4 great size bedrooms with ample closet space. Some additional bedroom features include: original hardwood flooring, stained glass windows, chandelier lighting, large windows, vaulted ceilings and neutral paint. The main bathroom in the hallway has a stall shower, separate jetted tub, tile floors and a double window to let lots of light in. There is a finished basement with a recessed lighting, newer flooring, a small bonus room, full bathroom and a separate laundry area. The private backyard is all concrete and adds a nice final touch. There is also a one car detached garage and driveway for at least 2 cars. Within walking distance to shopping, restaurants, entertainment and public transportation. Make your appointment today! SHOWINGS TO START SATURDAY MAY 15TH. ALL OFFERS DUE BY MONDAY MAY 17TH BY 6PM.
Location
State PA
County Philadelphia
Area 19124 (19124)
Zoning RSA2
Rooms
Basement Other
Interior
Hot Water Natural Gas
Heating Forced Air, Radiant
Cooling Ceiling Fan(s), Window Unit(s)
Heat Source Natural Gas
Exterior
Garage Garage - Front Entry
Garage Spaces 1.0
Waterfront N
Water Access N
Accessibility None
Parking Type Driveway, Detached Garage, On Street
Total Parking Spaces 1
Garage Y
Building
Story 2
Sewer Public Sewer
Water Public
Architectural Style Straight Thru
Level or Stories 2
Additional Building Above Grade, Below Grade
New Construction N
Schools
School District The School District Of Philadelphia
Others
Senior Community No
Tax ID 234171400
Ownership Fee Simple
SqFt Source Assessor
Special Listing Condition Standard
Read Less Info
Want to know what your home might be worth? Contact us for a FREE valuation!

Our team is ready to help you sell your home for the highest possible price ASAP

Bought with Luis A Maldonado • RE/MAX Affiliates
GET MORE INFORMATION





