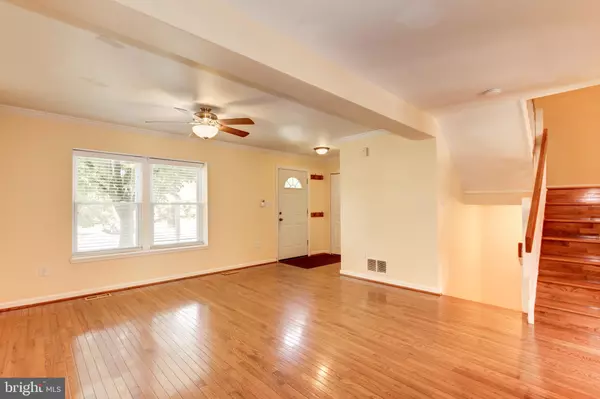For more information regarding the value of a property, please contact us for a free consultation.
Key Details
Sold Price $440,000
Property Type Townhouse
Sub Type Interior Row/Townhouse
Listing Status Sold
Purchase Type For Sale
Square Footage 1,714 sqft
Price per Sqft $256
Subdivision Warther
MLS Listing ID MDMC2007850
Sold Date 08/20/21
Style Colonial
Bedrooms 3
Full Baths 2
Half Baths 1
HOA Fees $55/mo
HOA Y/N Y
Abv Grd Liv Area 1,364
Originating Board BRIGHT
Year Built 1985
Annual Tax Amount $4,563
Tax Year 2021
Lot Size 1,980 Sqft
Acres 0.05
Property Description
FABULOUS, UPDATED 3 BD 2.5 BA townhouse in an unbeatable location and with recently replaced HVAC (2018), roof and hot water heater (2016), and renovated Owner's and guest bathrooms (2015). Wonderful interior features of this "model-like" home include gleaming hardwood floors throughout, sunlit open floor plan, and beautiful gourmet kitchen with granite countertops, stainless steel refrigerator and dishwasher (2017), custom tile backsplash, and breakfast bar. A spacious living/dining room combination with crown molding, inviting family room off the kitchen, and powder room complete the stylish main level. Upper level features include hardwood floors (2014), 2 large bedrooms, modern hall bath, and spacious Owner's bedroom with large walk-in closet with built-in organizational system and remodeled bath with quartz-topped vanity and glass-enclosed stall shower with custom tile surround. Complementing the walkout lower level are the multi-functional recreation room with wood-burning fireplace and laundry/storage room. Situated in the well-located Warther neighborhood, close to the Kentlands, Downtown Crown, Rio, Shady Grove metro, and I-270 corridor, this move-in ready home is truly one-of-a-kind!
Location
State MD
County Montgomery
Zoning R18
Rooms
Other Rooms Living Room, Dining Room, Primary Bedroom, Bedroom 2, Kitchen, Family Room, Foyer, Bedroom 1, Laundry, Recreation Room, Utility Room, Bathroom 1, Primary Bathroom, Half Bath
Basement Rear Entrance, Outside Entrance, Walkout Level, Fully Finished
Interior
Interior Features Breakfast Area, Built-Ins, Carpet, Ceiling Fan(s), Chair Railings, Combination Dining/Living, Crown Moldings, Dining Area, Family Room Off Kitchen, Floor Plan - Open, Kitchen - Eat-In, Kitchen - Gourmet, Pantry, Primary Bath(s), Stall Shower, Tub Shower, Upgraded Countertops, Walk-in Closet(s), Window Treatments, Wood Floors
Hot Water Natural Gas
Heating Forced Air
Cooling Central A/C
Flooring Ceramic Tile, Hardwood
Fireplaces Number 1
Furnishings No
Fireplace Y
Heat Source Natural Gas
Laundry Lower Floor
Exterior
Exterior Feature Deck(s), Patio(s)
Garage Spaces 2.0
Fence Rear
Waterfront N
Water Access N
Roof Type Composite,Shingle
Accessibility None
Porch Deck(s), Patio(s)
Parking Type Parking Lot
Total Parking Spaces 2
Garage N
Building
Story 3
Sewer Public Sewer
Water Public
Architectural Style Colonial
Level or Stories 3
Additional Building Above Grade, Below Grade
New Construction N
Schools
Elementary Schools Fields Road
Middle Schools Ridgeview
High Schools Quince Orchard
School District Montgomery County Public Schools
Others
HOA Fee Include Common Area Maintenance,Trash
Senior Community No
Tax ID 160902072992
Ownership Fee Simple
SqFt Source Assessor
Special Listing Condition Standard
Read Less Info
Want to know what your home might be worth? Contact us for a FREE valuation!

Our team is ready to help you sell your home for the highest possible price ASAP

Bought with Caroline Kern • RLAH @properties
GET MORE INFORMATION





