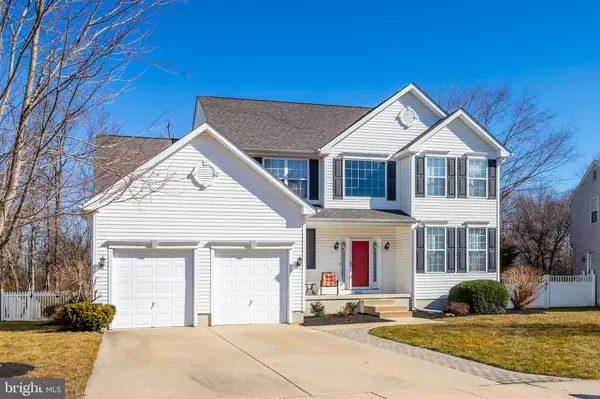For more information regarding the value of a property, please contact us for a free consultation.
Key Details
Sold Price $420,000
Property Type Single Family Home
Sub Type Detached
Listing Status Sold
Purchase Type For Sale
Square Footage 2,448 sqft
Price per Sqft $171
Subdivision Eagle View
MLS Listing ID NJGL271832
Sold Date 04/29/21
Style Colonial
Bedrooms 4
Full Baths 2
Half Baths 2
HOA Y/N N
Abv Grd Liv Area 2,448
Originating Board BRIGHT
Year Built 2002
Annual Tax Amount $10,925
Tax Year 2020
Lot Size 0.273 Acres
Acres 0.27
Lot Dimensions 0.00 x 0.00
Property Description
Welcome to West Deptford. This beautiful home is nestled on a quiet street in a cul-de-sac. Upon walking up to this well cared for home, you will notice the inviting porch and manicured landscaping. Once in the door, the oak hard wood floors will catch your eye. The tasteful paint colors, accented in wainscoting invite you to explore the spacious, open floor, main level of this home. The formal living area flows into the dining area via a beautiful archway. The generous sized kitchen, offering a large island with granite counter tops, and a gas stove accentuate the room. The rec room is located next to the kitchen and is perfect for those cozy nights at home. A main floor laundry room and a powder room finish off the main floor. The upstairs entertains 4 generous sized bedrooms. The main bedroom boasts a separate sitting area that could be used for an additional walk-in closet or a nursery. The main bath offers a soaking tub, and a separate glass door shower. The walk -in closet is large enough to accommodate 4 seasons worth of clothes. Neutral carpet is ran throughout the upstairs. Let's head down to the gorgeous finished basement. To your left you will notice a storage area that houses the utilities of the home. The rest of the basement is fitted perfectly. A bar complete with wet sink and a half bathroom await you. Still need more? Just wait until you check out the new trex deck that was recently updated. This home will check off all your boxes.
Location
State NJ
County Gloucester
Area West Deptford Twp (20820)
Zoning RES
Direction North
Rooms
Other Rooms Living Room, Dining Room, Primary Bedroom, Sitting Room, Bedroom 2, Bedroom 3, Bedroom 4, Kitchen, Foyer, Laundry, Recreation Room
Basement Fully Finished, Windows, Poured Concrete
Interior
Interior Features Attic, Bar, Chair Railings, Combination Dining/Living, Crown Moldings, Efficiency, Family Room Off Kitchen, Floor Plan - Open, Kitchen - Eat-In, Primary Bath(s), Recessed Lighting, Upgraded Countertops, Wainscotting
Hot Water Natural Gas
Heating Forced Air
Cooling Central A/C
Flooring Carpet, Laminated, Tile/Brick, Wood
Equipment Built-In Microwave, Dishwasher, Disposal, Dryer - Gas, Exhaust Fan, Microwave, Oven - Self Cleaning, Oven - Single, Stove, Water Heater - High-Efficiency
Furnishings No
Fireplace N
Window Features Atrium,Double Hung,Energy Efficient,Vinyl Clad
Appliance Built-In Microwave, Dishwasher, Disposal, Dryer - Gas, Exhaust Fan, Microwave, Oven - Self Cleaning, Oven - Single, Stove, Water Heater - High-Efficiency
Heat Source Natural Gas
Laundry Main Floor
Exterior
Exterior Feature Deck(s), Patio(s), Porch(es)
Garage Inside Access
Garage Spaces 6.0
Fence Vinyl, Wood
Utilities Available Above Ground
Waterfront N
Water Access N
Roof Type Architectural Shingle
Street Surface Paved
Accessibility None
Porch Deck(s), Patio(s), Porch(es)
Parking Type Driveway, Attached Garage
Attached Garage 2
Total Parking Spaces 6
Garage Y
Building
Lot Description Cul-de-sac
Story 2
Foundation Concrete Perimeter
Sewer Public Sewer
Water Public
Architectural Style Colonial
Level or Stories 2
Additional Building Above Grade, Below Grade
Structure Type 2 Story Ceilings,9'+ Ceilings
New Construction N
Schools
Elementary Schools West Deptford
Middle Schools West Deptford M.S.
High Schools West Deptford H.S.
School District West Deptford Township Public Schools
Others
Senior Community No
Tax ID 20-00358-00019 11
Ownership Fee Simple
SqFt Source Assessor
Acceptable Financing Cash, Conventional, FHA, VA
Listing Terms Cash, Conventional, FHA, VA
Financing Cash,Conventional,FHA,VA
Special Listing Condition Standard
Read Less Info
Want to know what your home might be worth? Contact us for a FREE valuation!

Our team is ready to help you sell your home for the highest possible price ASAP

Bought with Jenny Albaz • Long & Foster Real Estate, Inc.
GET MORE INFORMATION





