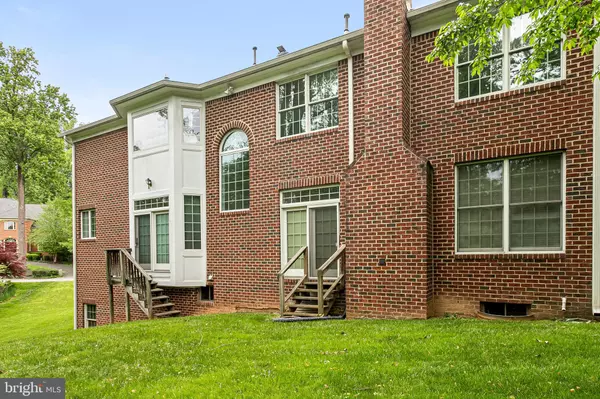For more information regarding the value of a property, please contact us for a free consultation.
Key Details
Sold Price $1,600,000
Property Type Single Family Home
Sub Type Detached
Listing Status Sold
Purchase Type For Sale
Square Footage 5,214 sqft
Price per Sqft $306
Subdivision Beaufort Park
MLS Listing ID VAFX1199334
Sold Date 10/26/21
Style Colonial
Bedrooms 4
Full Baths 4
Half Baths 1
HOA Fees $125/ann
HOA Y/N Y
Abv Grd Liv Area 5,214
Originating Board BRIGHT
Year Built 1994
Annual Tax Amount $15,372
Tax Year 2021
Lot Size 0.863 Acres
Acres 0.86
Property Description
This home is a true diamond in the rough. The all brick colonial was custom built after the Renaissance Renoir model with a 3 car garage on a 1-acre lot in a great location. Only 1 minute to 495, 15 minutes to DC, 5 minutes to Tysons, and less than 30 minutes to Reagan or Dulles Airport. You will LOVE the location!! From the Grand Manor Roof (60 year Shingle roof) to all brick and 10+ foot ceilings in the lower walk-out level basement. This home is a great value in a great neighborhood. Built-ins in the library, a great dining room with a butlers bar, and a 2-story family room with a stone fireplace. The large kitchen could use some updates but it is a great space. The 4 large bedrooms upstairs all have ensuite bathrooms, as well. This home is a great opportunity for the person with a desire to update the home exactly how they want it to be and make it their own.
Location
State VA
County Fairfax
Zoning 301
Rooms
Basement Connecting Stairway, Heated, Interior Access, Unfinished, Walkout Level
Interior
Interior Features Air Filter System, Breakfast Area, Built-Ins, Carpet, Dining Area, Family Room Off Kitchen, Floor Plan - Open, Formal/Separate Dining Room, Kitchen - Gourmet, Kitchen - Island, Primary Bath(s), Soaking Tub, Tub Shower, Walk-in Closet(s), Wood Floors, Recessed Lighting
Hot Water Natural Gas
Heating Central, Forced Air, Programmable Thermostat, Zoned
Cooling Ceiling Fan(s), Central A/C, Programmable Thermostat, Zoned
Flooring Carpet, Hardwood
Fireplaces Number 2
Fireplaces Type Double Sided, Mantel(s), Stone
Equipment Cooktop, Dishwasher, Disposal, Dryer, Icemaker, Intercom, Oven - Wall, Washer
Furnishings No
Fireplace Y
Window Features Bay/Bow,Double Hung,Double Pane,Screens
Appliance Cooktop, Dishwasher, Disposal, Dryer, Icemaker, Intercom, Oven - Wall, Washer
Heat Source Natural Gas
Laundry Upper Floor
Exterior
Parking Features Built In, Garage - Side Entry, Garage Door Opener, Inside Access, Covered Parking
Garage Spaces 3.0
Utilities Available Cable TV, Cable TV Available, Electric Available, Multiple Phone Lines, Natural Gas Available, Phone, Phone Available, Sewer Available, Water Available
Amenities Available Tennis Courts
Water Access N
View Garden/Lawn
Roof Type Shingle
Accessibility None
Attached Garage 3
Total Parking Spaces 3
Garage Y
Building
Lot Description Backs to Trees, Front Yard, Rear Yard, SideYard(s)
Story 3
Sewer Public Sewer
Water Public
Architectural Style Colonial
Level or Stories 3
Additional Building Above Grade, Below Grade
Structure Type 9'+ Ceilings,2 Story Ceilings,High
New Construction N
Schools
Elementary Schools Churchill Road
Middle Schools Cooper
High Schools Langley
School District Fairfax County Public Schools
Others
HOA Fee Include Trash
Senior Community No
Tax ID 0213 26 0011
Ownership Fee Simple
SqFt Source Assessor
Security Features Electric Alarm
Acceptable Financing Cash, Conventional, FHA, VA
Listing Terms Cash, Conventional, FHA, VA
Financing Cash,Conventional,FHA,VA
Special Listing Condition Standard
Read Less Info
Want to know what your home might be worth? Contact us for a FREE valuation!

Our team is ready to help you sell your home for the highest possible price ASAP

Bought with ye wu • United Realty, Inc.
GET MORE INFORMATION





