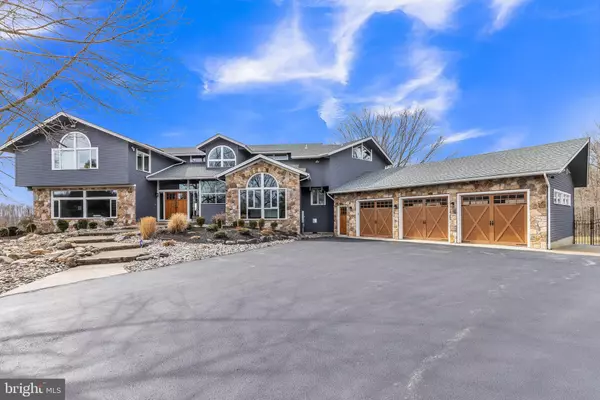For more information regarding the value of a property, please contact us for a free consultation.
Key Details
Sold Price $1,700,000
Property Type Single Family Home
Sub Type Detached
Listing Status Sold
Purchase Type For Sale
Square Footage 7,408 sqft
Price per Sqft $229
Subdivision None Available
MLS Listing ID NJSA141100
Sold Date 05/13/21
Style Contemporary
Bedrooms 5
Full Baths 4
Half Baths 1
HOA Y/N N
Abv Grd Liv Area 4,638
Originating Board BRIGHT
Year Built 1995
Annual Tax Amount $20,126
Tax Year 2020
Lot Size 11.000 Acres
Acres 11.0
Property Description
Enter this gated private property for the rare opportunity to own this 5 bedroom, 4+ bath, 7500 sqft master piece of modern mixed with mountain style living on over 11+- acres. Also available is 23 acre farm accessed adjacent to property (see MLS # NJSA141104) This sunny and totally remodeled multi level home with its state of the art kitchen presenting copper style farmhouse sink and oversized granite will impress the most famous of chefs. Floor to ceiling walls of glass, stone fireplace, wide plank flooring, custom banisters, and barn house sliding doors enhance the abundance of upgrades! The owner suite is incredible and resembles a relaxing spa like atmosphere offering a custom glass spa shower with several rain showerheads and sprays. The additional 4 bedrooms offer private baths and lots of closet space, plus views. The lower level offers walk out living to a terrace, outdoor kitchen, heated pool and views of the pond. There is a custom bar, gym, and a magnificent theater that seats 10! Steps away is your own detached entertainment center with an indoor endless pool, game room loft, work center and a bonus hunting room with walk in safe. Use it as a 6+ car garage if need be, along with its current three car attached garage! The geothermal heating, zoned AC along with its southern exposure affords the owner low utility costs. You must see this incredible home just 10 minutes from Route 55 and 30 minutes to the Philadelphia sports centers!
Location
State NJ
County Salem
Area Upper Pittsgrove Twp (21714)
Zoning RES/FARM
Rooms
Other Rooms Living Room, Dining Room, Primary Bedroom, Bedroom 2, Bedroom 3, Bedroom 4, Bedroom 5, Kitchen, Game Room, Family Room, Exercise Room, Media Room
Basement Fully Finished
Interior
Interior Features Butlers Pantry, Dining Area, Exposed Beams, Intercom, Kitchen - Island, Primary Bath(s), Skylight(s), Water Treat System, Wet/Dry Bar
Hot Water Electric
Heating Energy Star Heating System, Hot Water, Zoned
Cooling Geothermal
Flooring Wood, Carpet, Tile/Brick
Fireplaces Number 2
Equipment Built-In Microwave, Refrigerator, Dishwasher, Built-In Range, Stainless Steel Appliances, Energy Efficient Appliances
Fireplace Y
Appliance Built-In Microwave, Refrigerator, Dishwasher, Built-In Range, Stainless Steel Appliances, Energy Efficient Appliances
Heat Source Geo-thermal
Laundry Main Floor
Exterior
Garage Garage Door Opener, Oversized
Garage Spaces 9.0
Pool In Ground
Utilities Available Cable TV
Waterfront N
Water Access N
Roof Type Pitched,Shingle
Accessibility None
Parking Type Attached Garage, Driveway
Attached Garage 3
Total Parking Spaces 9
Garage Y
Building
Story 2
Sewer On Site Septic
Water Well
Architectural Style Contemporary
Level or Stories 2
Additional Building Above Grade, Below Grade
Structure Type Cathedral Ceilings
New Construction N
Schools
School District Upper Pittsgrove Township Public Schools
Others
Senior Community No
Tax ID 14-00031-00003
Ownership Fee Simple
SqFt Source Estimated
Special Listing Condition Standard
Read Less Info
Want to know what your home might be worth? Contact us for a FREE valuation!

Our team is ready to help you sell your home for the highest possible price ASAP

Bought with Sandra Duffy • Coldwell Banker Hearthside
GET MORE INFORMATION





