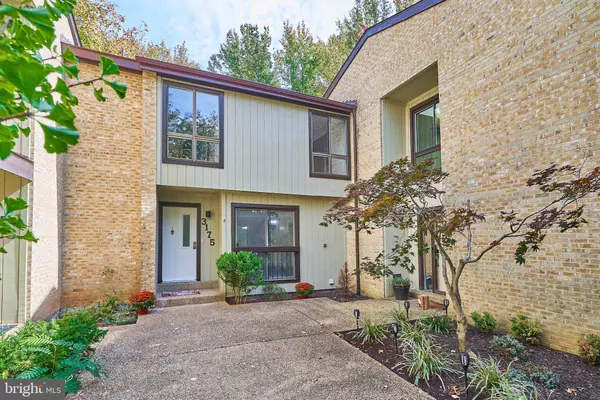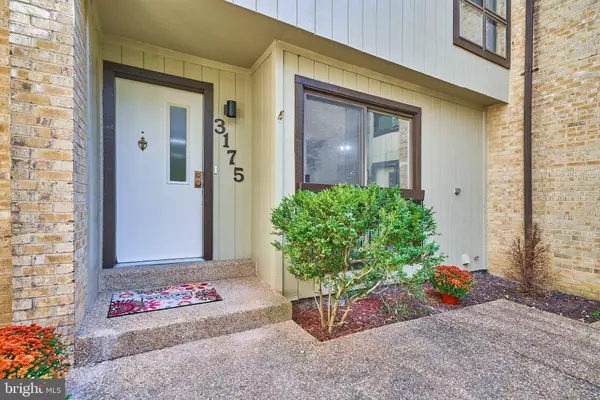For more information regarding the value of a property, please contact us for a free consultation.
Key Details
Sold Price $683,000
Property Type Townhouse
Sub Type Interior Row/Townhouse
Listing Status Sold
Purchase Type For Sale
Square Footage 1,980 sqft
Price per Sqft $344
Subdivision Chesterfield Mews
MLS Listing ID VAFX2099202
Sold Date 11/28/22
Style Contemporary
Bedrooms 3
Full Baths 2
Half Baths 2
HOA Fees $114/mo
HOA Y/N Y
Abv Grd Liv Area 1,580
Originating Board BRIGHT
Year Built 1980
Annual Tax Amount $6,979
Tax Year 2022
Lot Size 1,582 Sqft
Acres 0.04
Property Description
The Best of Everything! Fully remodeled, open floorplan townhome backing to woods in close-in established community! Direct access to FFX County maintained trail and minutes to Mosaic, Vienna Metro and Fairfax Hospital!
Gorgeously redesigned main level with easy, circular flow. Custom white Kitchen with floor-to-ceiling soft-close cabinets and quartz countertops and all new stainless steel appliances. Breakfast-bar opens to Dining and Living Rooms, which share Upper Deck facing the trees. New soft grey wood floors connect to nature through the ample windows and doors!
Wake up to that same beautifully wooded view from the Primary Bedroom, with its elegantly redesigned en-suite Bath! Plenty of room to maneuver, with double vanity and spa-like walk-in shower opposite the walk-in closet ready for custom layout! New warm grey textured carpet throughout bedroom level and on stairs gracefully compliments any decor! And don't miss the fully redone Hall Bath!
East-West facing means all day natural light, including in the walk-out Rec Room with new Luxury Vinyl Floors, FP and wet-bar! Even all the baseboards have been upgraded, all interior doors replaced with new 6-panel doors with all new hardware! Ready for you to call home!! Same model at 3175 Colchester Brook just closed for same price - different selection of upgrades, also redone.
Location
State VA
County Fairfax
Zoning 151
Direction West
Rooms
Other Rooms Living Room, Dining Room, Primary Bedroom, Bedroom 2, Bedroom 3, Kitchen, Foyer, Recreation Room, Storage Room, Utility Room, Bathroom 2, Primary Bathroom, Half Bath
Basement Daylight, Full, Outside Entrance, Partially Finished, Rear Entrance, Walkout Level
Interior
Interior Features Breakfast Area, Cedar Closet(s), Combination Dining/Living, Floor Plan - Open, Kitchen - Eat-In, Kitchen - Table Space, Recessed Lighting, Stall Shower, Tub Shower, Upgraded Countertops, Walk-in Closet(s), Wet/Dry Bar, Wood Floors
Hot Water Electric
Heating Heat Pump(s)
Cooling Heat Pump(s)
Fireplaces Number 1
Fireplaces Type Wood, Fireplace - Glass Doors
Equipment Built-In Microwave, Built-In Range, Dishwasher, Disposal, Refrigerator, Icemaker, Stainless Steel Appliances, Washer, Dryer
Fireplace Y
Appliance Built-In Microwave, Built-In Range, Dishwasher, Disposal, Refrigerator, Icemaker, Stainless Steel Appliances, Washer, Dryer
Heat Source Electric
Exterior
Parking On Site 2
Amenities Available Basketball Courts, Common Grounds, Jog/Walk Path, Tennis Courts, Tot Lots/Playground
Water Access N
View Trees/Woods
Roof Type Asphalt
Accessibility None
Garage N
Building
Lot Description Backs - Parkland, Backs to Trees, Cul-de-sac
Story 3
Foundation Block, Slab
Sewer Public Sewer
Water Public
Architectural Style Contemporary
Level or Stories 3
Additional Building Above Grade, Below Grade
New Construction N
Schools
Elementary Schools Mantua
Middle Schools Frost
High Schools Woodson
School District Fairfax County Public Schools
Others
HOA Fee Include Common Area Maintenance,Reserve Funds,Road Maintenance,Snow Removal,Trash
Senior Community No
Tax ID 0484 18 0120
Ownership Fee Simple
SqFt Source Assessor
Special Listing Condition Standard
Read Less Info
Want to know what your home might be worth? Contact us for a FREE valuation!

Our team is ready to help you sell your home for the highest possible price ASAP

Bought with Yvonne Yee • Berkshire Hathaway HomeServices PenFed Realty




