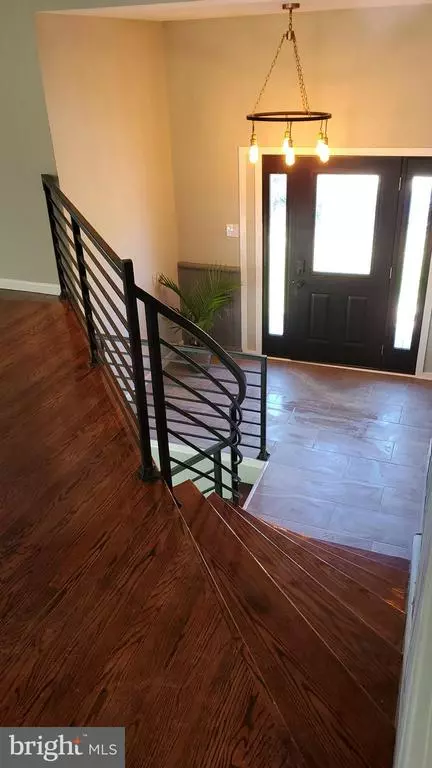For more information regarding the value of a property, please contact us for a free consultation.
Key Details
Sold Price $490,000
Property Type Single Family Home
Sub Type Detached
Listing Status Sold
Purchase Type For Sale
Square Footage 2,994 sqft
Price per Sqft $163
Subdivision None Available
MLS Listing ID NJCD418752
Sold Date 06/30/21
Style Bi-level
Bedrooms 4
Full Baths 2
Half Baths 1
HOA Y/N N
Abv Grd Liv Area 2,994
Originating Board BRIGHT
Year Built 1965
Annual Tax Amount $9,096
Tax Year 2020
Lot Size 9,200 Sqft
Acres 0.21
Lot Dimensions 80.00 x 115.00
Property Description
Step right into this completely renovated Contemporary chic split level in the desired Brandywood development of Cherry Hill. Walk into this beautiful open floor plan featuring custom vertical rod iron railings and enhanced lighting with rose gold fixtures. Wall to wall restored original hard wood floors throughout. The large family room features vaulted ceilings and exposed beams across the room. The grey and white two-toned cabinets in the kitchen feature beautiful rose gold fixtures and a cooper tin ceiling. The island host a large farm sink and beautiful marbled granite where you can sit and enjoy a glass of wine from your built in wine refrigerator. The dinning room is open to the kitchen and family room. Walk down the hall to the main floor bathroom shared by two bedrooms. The Master bedroom features and his and her closets with Closet Maid storage built in. The en-suite is completely titled and features a basin bowl vanity. The bottom floor offers a large open room to work, play and relax next to wood burning wall fire place. The 4th bedroom or office is on this floor along with a large laundry room with plenty of storage and room for personal gym. The owner converted a storage closet into a wine closet....There is a powder room with walk out access to the yard and built in pool. ***The pool has a new liner but needs to be services by pool company for seasonal opening. This is on the schedule to be done in the next few weeks. The concrete patio is new and needs to cure, this will all be stained and coated one color for uniformity*** Everything in this home is NEW!!! Don't Miss the opportunity to see this house while it lasts.
Location
State NJ
County Camden
Area Cherry Hill Twp (20409)
Zoning RES
Rooms
Other Rooms Living Room, Dining Room, Bedroom 2, Bedroom 3, Bedroom 4, Kitchen, Bedroom 1
Main Level Bedrooms 3
Interior
Hot Water Natural Gas
Heating Central
Cooling Central A/C
Flooring Hardwood
Equipment Oven/Range - Gas, Dishwasher, Microwave, Refrigerator
Appliance Oven/Range - Gas, Dishwasher, Microwave, Refrigerator
Heat Source Natural Gas
Exterior
Parking Features Garage - Front Entry
Garage Spaces 1.0
Water Access N
Roof Type Shingle
Accessibility None
Attached Garage 1
Total Parking Spaces 1
Garage Y
Building
Story 2
Sewer Public Sewer
Water Public
Architectural Style Bi-level
Level or Stories 2
Additional Building Above Grade, Below Grade
New Construction N
Schools
School District Cherry Hill Township Public Schools
Others
Senior Community No
Tax ID 09-00338 23-00013
Ownership Fee Simple
SqFt Source Assessor
Acceptable Financing Cash, FHA, VA, Seller Financing
Listing Terms Cash, FHA, VA, Seller Financing
Financing Cash,FHA,VA,Seller Financing
Special Listing Condition Standard
Read Less Info
Want to know what your home might be worth? Contact us for a FREE valuation!

Our team is ready to help you sell your home for the highest possible price ASAP

Bought with Andrea P Schilling • Keller Williams Hometown




