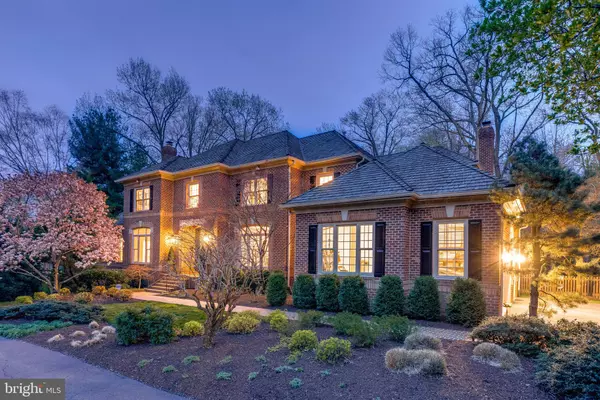For more information regarding the value of a property, please contact us for a free consultation.
Key Details
Sold Price $2,225,000
Property Type Single Family Home
Sub Type Detached
Listing Status Sold
Purchase Type For Sale
Square Footage 7,760 sqft
Price per Sqft $286
Subdivision Morison Estate
MLS Listing ID VAFX1196014
Sold Date 06/25/21
Style Colonial
Bedrooms 4
Full Baths 3
Half Baths 3
HOA Fees $16/ann
HOA Y/N Y
Abv Grd Liv Area 5,260
Originating Board BRIGHT
Year Built 1993
Annual Tax Amount $21,209
Tax Year 2021
Lot Size 1.728 Acres
Acres 1.73
Property Description
Immaculate and meticulously maintained SFH offering custom details throughout. Beautiful limestone flooring in the foyer, along with leathered granite and marble counter tops in the kitchen. This house has left no detail out-enjoy the dedicated and private office on the main level with double sided fireplace to the formal living room. 2 family rooms on the main level, along with a dedicated entertaining area with family room access. The updated kitchen also offers a marble backsplash, high end professional Viking appliances & a gracious eat-in/breakfast area with deck access. The laundry room is also found on the main level, along with the formal dining room & 2 powder rooms. The upper level boasts 4 bedrooms and 3 bathrooms, including the MBR suite with sitting area & custom walk-in "His and Hers" closets. You'll never want to leave the Master Bathroom with high end finishes, custom stone work, soaking tub & walk-in shower. No detail has been looked past when updating the bathroom.One of the remaining bedrooms on this level offers an en-suite bathroom, while the other 2 bedrooms offers a Jack & Jill bathroom. The lower level will transport you back to a 50's diner! The custom diner conveys and offers an additional refrigerator, dishwasher & microwave. The lower level also offers a dedicated exercise area, game room & recreation room with walk-out access. The lower level also boasts a walk-in cedar closet, large storage/utility room & additional storage. The attached 3 car garage and spacious driveway allows for plenty of guest parking for socially distant entertaining! The backyard offers a large yard that is fully fenced in with deck & patio with firepit. Enjoy living in Great Falls with easy access to The Village, major transportation arteries , shopping, dining & more!
Location
State VA
County Fairfax
Zoning 100
Rooms
Other Rooms Living Room, Dining Room, Bedroom 2, Bedroom 3, Bedroom 4, Kitchen, Family Room, Foyer, Exercise Room, Laundry, Other, Office, Recreation Room, Storage Room, Primary Bathroom, Full Bath, Half Bath
Basement Outside Entrance, Sump Pump, Walkout Level
Interior
Interior Features Built-Ins, Butlers Pantry, Carpet, Cedar Closet(s), Crown Moldings, Double/Dual Staircase, Dining Area, Family Room Off Kitchen, Formal/Separate Dining Room, Kitchen - Gourmet, Kitchen - Island, Kitchen - Table Space, Pantry, Recessed Lighting, Sauna, Walk-in Closet(s), Window Treatments, Wood Floors
Hot Water Natural Gas
Heating Forced Air
Cooling Central A/C
Flooring Carpet, Hardwood
Fireplaces Number 5
Fireplaces Type Double Sided, Gas/Propane, Wood
Equipment Built-In Microwave, Cooktop - Down Draft, Dishwasher, Disposal, Dryer, Extra Refrigerator/Freezer, Oven - Wall, Refrigerator, Stainless Steel Appliances, Washer, Oven - Double
Furnishings No
Fireplace Y
Appliance Built-In Microwave, Cooktop - Down Draft, Dishwasher, Disposal, Dryer, Extra Refrigerator/Freezer, Oven - Wall, Refrigerator, Stainless Steel Appliances, Washer, Oven - Double
Heat Source Natural Gas
Laundry Main Floor
Exterior
Exterior Feature Deck(s), Patio(s)
Parking Features Garage - Side Entry, Garage Door Opener, Inside Access
Garage Spaces 8.0
Fence Fully
Water Access N
Accessibility None
Porch Deck(s), Patio(s)
Attached Garage 3
Total Parking Spaces 8
Garage Y
Building
Story 3
Sewer Septic = # of BR
Water Well
Architectural Style Colonial
Level or Stories 3
Additional Building Above Grade, Below Grade
Structure Type High,Vaulted Ceilings
New Construction N
Schools
Elementary Schools Great Falls
Middle Schools Cooper
High Schools Langley
School District Fairfax County Public Schools
Others
Senior Community No
Tax ID 0082 15 0007A
Ownership Fee Simple
SqFt Source Assessor
Horse Property N
Special Listing Condition Standard
Read Less Info
Want to know what your home might be worth? Contact us for a FREE valuation!

Our team is ready to help you sell your home for the highest possible price ASAP

Bought with Nicholas K Dorcon • Compass
GET MORE INFORMATION





