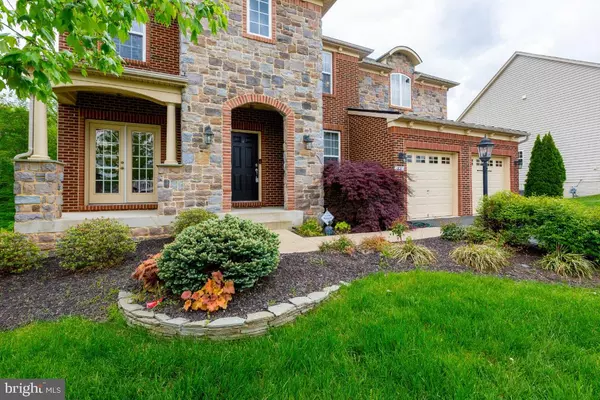For more information regarding the value of a property, please contact us for a free consultation.
Key Details
Sold Price $690,000
Property Type Single Family Home
Sub Type Detached
Listing Status Sold
Purchase Type For Sale
Square Footage 5,259 sqft
Price per Sqft $131
Subdivision Hills Of Aquia
MLS Listing ID VAST231600
Sold Date 05/13/21
Style Colonial
Bedrooms 5
Full Baths 4
Half Baths 1
HOA Fees $59/qua
HOA Y/N Y
Abv Grd Liv Area 3,876
Originating Board BRIGHT
Year Built 2014
Annual Tax Amount $5,295
Tax Year 2020
Lot Size 0.267 Acres
Acres 0.27
Property Description
This seller spared no expense on this Striking 5 BR 4.5 Bath. Upgraded features throughout. Exterior features beautifully manicured yard, in-ground sprinkler system, unique stone and brick facade, large covered front porch, attractive trex deck off sunroom/breakfast area. Interior features gleaming hardwoods throughout the main level. Formal entrance with hidden stairs to upper level, formal dining and living rooms flank the grand foyer. Massive 2-story family room at the center of the home with a 2-sided gas FP, and built-ins. Main level office could be 5th BR and features the other side of the 2-sided FP in Fam Rm. The kitchen...you will most definitely love this kitchen! Every wannabe master chef will totally dig the enormity with ample dark cabinetry and granite counters, 5-burner gas cooktop, oversized double wall ovens, soft close and pull out lower cabinets, built-in wine rack over built in desk, oversized pantry and mud room between kitchen and garage. Upper level has 4 BRs and 3 full bathrooms. Master Suite is massive and features separate sitting area and 2-sided gas FP wrapped in stacked stone. Master Bath has separate vanities, soaking tub and enormous walk-in shower with shave bench. Basement is finished with a large open rec room with rough in for future wet bar, media room, 5th BR, full bath and expansive storage area with built in shelves. Basement walks out to rear yard.
Location
State VA
County Stafford
Zoning R1
Rooms
Other Rooms Living Room, Dining Room, Primary Bedroom, Bedroom 2, Bedroom 3, Bedroom 4, Bedroom 5, Kitchen, Family Room, Office, Recreation Room, Media Room
Basement Connecting Stairway, Full, Rear Entrance, Sump Pump, Walkout Level, Partially Finished
Interior
Interior Features Attic, Breakfast Area, Butlers Pantry, Chair Railings, Crown Moldings, Double/Dual Staircase, Family Room Off Kitchen, Floor Plan - Open, Kitchen - Eat-In, Kitchen - Gourmet, Kitchen - Island, Upgraded Countertops, Wainscotting, Wet/Dry Bar, Wood Floors
Hot Water Natural Gas
Heating Zoned, Energy Star Heating System, Forced Air
Cooling Central A/C, Ceiling Fan(s), Zoned, Energy Star Cooling System
Flooring Hardwood
Fireplaces Number 2
Fireplaces Type Double Sided, Stone
Equipment Dishwasher, Disposal, Built-In Microwave, Cooktop, Refrigerator, Icemaker, Oven - Wall, Range Hood, Six Burner Stove, Washer/Dryer Hookups Only
Fireplace Y
Window Features ENERGY STAR Qualified,Low-E,Vinyl Clad
Appliance Dishwasher, Disposal, Built-In Microwave, Cooktop, Refrigerator, Icemaker, Oven - Wall, Range Hood, Six Burner Stove, Washer/Dryer Hookups Only
Heat Source Natural Gas
Laundry Upper Floor
Exterior
Exterior Feature Deck(s)
Garage Garage - Front Entry
Garage Spaces 2.0
Amenities Available Common Grounds, Jog/Walk Path, Tot Lots/Playground
Waterfront N
Water Access N
Roof Type Asphalt
Accessibility None
Porch Deck(s)
Parking Type Attached Garage
Attached Garage 2
Total Parking Spaces 2
Garage Y
Building
Lot Description Backs to Trees
Story 3
Sewer Public Sewer
Water Public
Architectural Style Colonial
Level or Stories 3
Additional Building Above Grade, Below Grade
Structure Type 2 Story Ceilings,9'+ Ceilings,Dry Wall,Tray Ceilings
New Construction N
Schools
Elementary Schools Anne E. Moncure
Middle Schools Shirely C. Heim
High Schools Brooke Point
School District Stafford County Public Schools
Others
HOA Fee Include Common Area Maintenance,Reserve Funds,Snow Removal,Trash
Senior Community No
Tax ID 21-Y-5- -126
Ownership Fee Simple
SqFt Source Assessor
Security Features Monitored,Security System
Acceptable Financing Cash, Conventional, FHA, VA
Horse Property N
Listing Terms Cash, Conventional, FHA, VA
Financing Cash,Conventional,FHA,VA
Special Listing Condition Standard
Read Less Info
Want to know what your home might be worth? Contact us for a FREE valuation!

Our team is ready to help you sell your home for the highest possible price ASAP

Bought with Arial Pegues • Vylla Home
GET MORE INFORMATION





