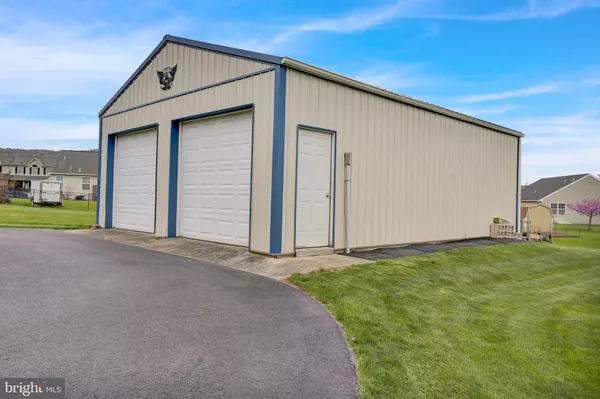For more information regarding the value of a property, please contact us for a free consultation.
Key Details
Sold Price $299,000
Property Type Single Family Home
Sub Type Detached
Listing Status Sold
Purchase Type For Sale
Square Footage 1,515 sqft
Price per Sqft $197
Subdivision Willow Glen
MLS Listing ID PABK376186
Sold Date 06/09/21
Style Raised Ranch/Rambler
Bedrooms 3
Full Baths 2
Half Baths 1
HOA Y/N N
Abv Grd Liv Area 1,515
Originating Board BRIGHT
Year Built 2007
Annual Tax Amount $6,229
Tax Year 2020
Lot Size 0.400 Acres
Acres 0.4
Lot Dimensions 0.00 x 0.00
Property Description
Car and Toy Enthusiasts - this one is for you! This 3 bedroom, 2.5 bath ranch located in Willow Glen is sure to please! Featuring 1 floor living with spacious living room, dining area and kitchen. 3 bedrooms and laundry room are on main level. The main bedroom has an en suite main bath and walk in closet. The basement is partially finished with powder room. It has a very large workshop with double doors that lead to rear yard. Outside has an extended macadam driveway that leads to the oversized detached garage. It has 2 bays but you can fit 4 cars total. Heated with a split system. There is a hook up for generator. Level rear yard and a beautiful deck. House also has an attached 2 car garage. All of this located in highly desired Willow Glen neighborhood. SV school district. This one will not last long. Showings start on Friday 4/23
Location
State PA
County Berks
Area Ontelaunee Twp (10268)
Zoning RESIDENTIAL
Rooms
Basement Partially Finished, Workshop
Main Level Bedrooms 3
Interior
Hot Water Electric
Heating Forced Air
Cooling Central A/C
Flooring Carpet, Laminated, Vinyl
Fireplace N
Heat Source Natural Gas
Laundry Main Floor
Exterior
Exterior Feature Deck(s)
Garage Oversized
Garage Spaces 6.0
Carport Spaces 4
Utilities Available Cable TV
Waterfront N
Water Access N
Roof Type Shingle
Accessibility None
Porch Deck(s)
Parking Type Attached Garage, Detached Carport, Driveway
Attached Garage 2
Total Parking Spaces 6
Garage Y
Building
Lot Description Level
Story 1
Sewer Public Sewer
Water Public
Architectural Style Raised Ranch/Rambler
Level or Stories 1
Additional Building Above Grade, Below Grade
New Construction N
Schools
School District Schuylkill Valley
Others
Senior Community No
Tax ID 68-5400-15-74-2636
Ownership Fee Simple
SqFt Source Assessor
Acceptable Financing Cash, Conventional, FHA, VA
Horse Property N
Listing Terms Cash, Conventional, FHA, VA
Financing Cash,Conventional,FHA,VA
Special Listing Condition Standard
Read Less Info
Want to know what your home might be worth? Contact us for a FREE valuation!

Our team is ready to help you sell your home for the highest possible price ASAP

Bought with Jenyne Ward • EXP Realty, LLC
GET MORE INFORMATION





