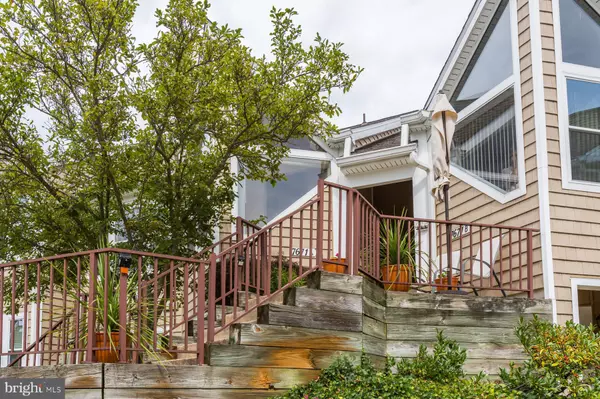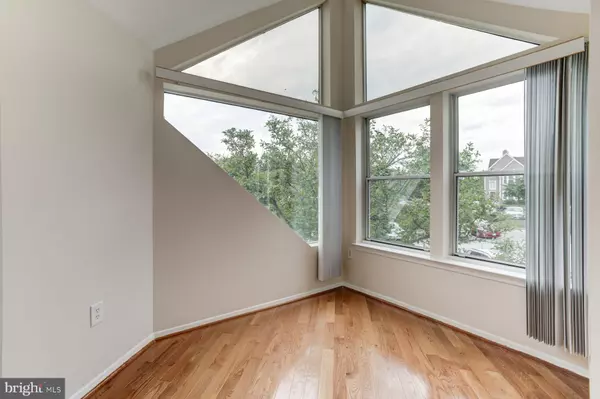For more information regarding the value of a property, please contact us for a free consultation.
Key Details
Sold Price $254,900
Property Type Condo
Sub Type Condo/Co-op
Listing Status Sold
Purchase Type For Sale
Square Footage 1,300 sqft
Price per Sqft $196
Subdivision Woodland Village
MLS Listing ID MDHW283296
Sold Date 09/25/20
Style Contemporary
Bedrooms 3
Full Baths 2
Condo Fees $270/mo
HOA Fees $25/ann
HOA Y/N Y
Abv Grd Liv Area 1,300
Originating Board BRIGHT
Year Built 1991
Annual Tax Amount $3,764
Tax Year 2019
Property Description
Welcome home to the Woodland Village Community in much desired Ellicott City. This spacious UPDATED condo with bonus loft has been freshly painted and comes with BRAND NEW plush carpeting in bedrooms and loft. Gleaming hardwood floor throughout main level. The open floor plan and large windows provide plenty of natural light. The living and dining areas have gleaming hardwood flooring, vaulted ceilings, and a double sided wood burning fireplace. Enjoy the main level Master Suite with vaulted ceilings, double closets, and En Suite Bath with separate vanity. A big bonus Loft could be used as an office or 3rd bedroom. PLENTY of parking available - conveniently park right in front of your condo! Neighborhood amenities include playgrounds, outdoor pool with pool house and kiddie pool, tennis courts, and plenty of safe, well lit walking paths. Don't miss out on this amazing opportunity! View this home and make it yours today!
Location
State MD
County Howard
Zoning RSA8
Rooms
Other Rooms Living Room, Dining Room, Primary Bedroom, Bedroom 2, Kitchen, Foyer, Bedroom 1, Loft
Main Level Bedrooms 2
Interior
Interior Features Breakfast Area, Combination Dining/Living, Dining Area, Entry Level Bedroom, Floor Plan - Open, Primary Bath(s)
Hot Water Electric
Heating Forced Air
Cooling Central A/C
Flooring Carpet, Tile/Brick, Hardwood
Fireplaces Number 1
Fireplaces Type Fireplace - Glass Doors
Equipment Dishwasher, Dryer, Icemaker, Oven/Range - Electric, Refrigerator, Washer
Furnishings No
Fireplace Y
Window Features Skylights,Bay/Bow
Appliance Dishwasher, Dryer, Icemaker, Oven/Range - Electric, Refrigerator, Washer
Heat Source Electric
Laundry Main Floor
Exterior
Garage Spaces 10.0
Utilities Available Cable TV Available, Electric Available, Phone Available, Water Available
Amenities Available Common Grounds, Pool - Outdoor, Tennis Courts, Tot Lots/Playground
Waterfront N
Water Access N
View Garden/Lawn
Roof Type Shingle
Accessibility None
Parking Type Parking Lot
Total Parking Spaces 10
Garage N
Building
Story 2
Unit Features Garden 1 - 4 Floors
Sewer Public Sewer
Water Public
Architectural Style Contemporary
Level or Stories 2
Additional Building Above Grade, Below Grade
Structure Type 2 Story Ceilings,Vaulted Ceilings
New Construction N
Schools
Elementary Schools Bellows Spring
Middle Schools Mayfield Woods
High Schools Long Reach
School District Howard County Public School System
Others
HOA Fee Include Common Area Maintenance,Ext Bldg Maint,Insurance,Lawn Maintenance,Pool(s),Reserve Funds,Road Maintenance,Sewer,Snow Removal,Trash,Water
Senior Community No
Tax ID 1401250221
Ownership Condominium
Acceptable Financing Cash, Conventional, FHA
Horse Property N
Listing Terms Cash, Conventional, FHA
Financing Cash,Conventional,FHA
Special Listing Condition Standard
Read Less Info
Want to know what your home might be worth? Contact us for a FREE valuation!

Our team is ready to help you sell your home for the highest possible price ASAP

Bought with Georganne F Deckert • Long & Foster Real Estate, Inc.
GET MORE INFORMATION





