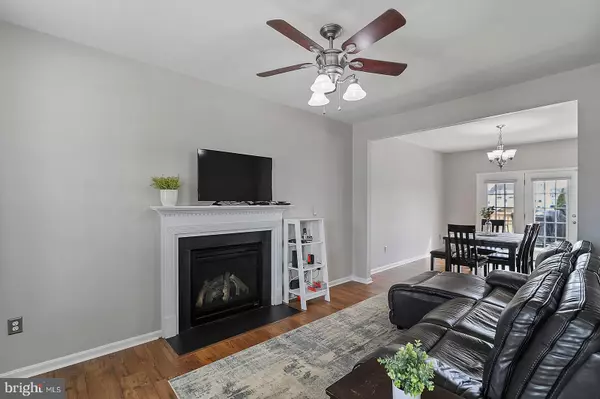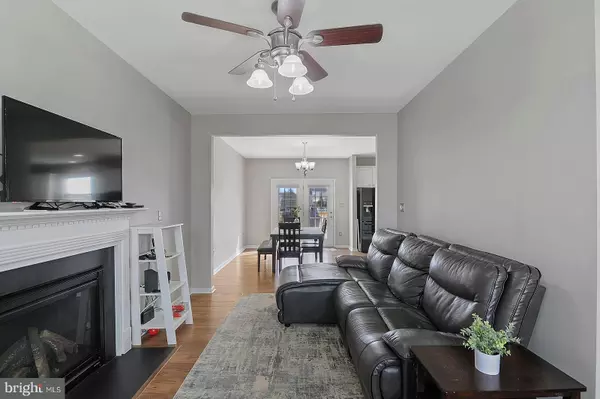For more information regarding the value of a property, please contact us for a free consultation.
Key Details
Sold Price $335,000
Property Type Single Family Home
Sub Type Detached
Listing Status Sold
Purchase Type For Sale
Square Footage 2,684 sqft
Price per Sqft $124
Subdivision Resrv Chestnut Ridge
MLS Listing ID DEKT247112
Sold Date 04/29/21
Style Contemporary,Traditional
Bedrooms 3
Full Baths 2
Half Baths 1
HOA Fees $44/ann
HOA Y/N Y
Abv Grd Liv Area 1,964
Originating Board BRIGHT
Year Built 2010
Annual Tax Amount $1,282
Tax Year 2020
Lot Size 10,608 Sqft
Acres 0.24
Lot Dimensions 75.77 x 140.00
Property Description
Do not miss out on this beautifully maintained 3 bedroom, 2.5 bathroom home in popular Reserves at Chestnut Ridge. This move-in ready contemporary home features hardwood floors throughout the main level and an updated kitchen with 42” white cabinets, granite counters, stainless undermount sink, island, pantry and black appliances with gas cooking. The dining space offers lovely French doors to the deck and back yard where you will find a patio area with fire pit and shed, for storage. Main floor laundry and powder bath round out the first floor. Upstairs you will fall in love with the huge master suite that incudes a sitting area, two walk-in closets and master bath with separate tub and shower and dual sinks. The second and third bedrooms are generously sized and share the hall bath. The finished basement provides tons of space to entertain, do schoolwork, provide extra storage or whatever your needs may be! This community features a park and a gorgeous clubhouse with exercise room, billiard room, and pool. Located in the Caesar Rodney School District, this home is within minutes of shopping, restaurants, Dover Air Force Base, a quick commute to the Delaware beaches and easy access to both Rt 1 and Rt 13. Make sure to add this one to your list, you will not be disappointed!
Location
State DE
County Kent
Area Caesar Rodney (30803)
Zoning AC
Rooms
Other Rooms Living Room, Dining Room, Primary Bedroom, Sitting Room, Bedroom 2, Bedroom 3, Kitchen, Basement, Primary Bathroom, Full Bath, Half Bath
Basement Full
Interior
Interior Features Attic, Carpet, Ceiling Fan(s), Combination Kitchen/Dining, Dining Area, Kitchen - Eat-In, Kitchen - Island, Pantry, Recessed Lighting, Stall Shower, Tub Shower, Upgraded Countertops, Wood Floors
Hot Water Electric
Heating Forced Air
Cooling Central A/C
Flooring Hardwood, Carpet
Fireplaces Number 1
Fireplaces Type Gas/Propane
Equipment Built-In Microwave, Dishwasher, Disposal, Oven/Range - Gas, Refrigerator
Furnishings No
Fireplace Y
Appliance Built-In Microwave, Dishwasher, Disposal, Oven/Range - Gas, Refrigerator
Heat Source Natural Gas
Laundry Main Floor
Exterior
Garage Garage - Front Entry, Garage Door Opener
Garage Spaces 2.0
Amenities Available Club House, Exercise Room, Swimming Pool, Tot Lots/Playground
Waterfront N
Water Access N
Roof Type Shingle
Accessibility None
Parking Type Attached Garage
Attached Garage 2
Total Parking Spaces 2
Garage Y
Building
Lot Description Front Yard, Landscaping, Rear Yard, SideYard(s)
Story 2
Sewer Public Sewer
Water Public
Architectural Style Contemporary, Traditional
Level or Stories 2
Additional Building Above Grade, Below Grade
New Construction N
Schools
Elementary Schools Star Hill
Middle Schools Postlethwait
High Schools Caesar Rodney
School District Caesar Rodney
Others
HOA Fee Include Common Area Maintenance
Senior Community No
Tax ID NM-00-12101-02-6100-000
Ownership Fee Simple
SqFt Source Assessor
Acceptable Financing Conventional, FHA, USDA, VA
Horse Property N
Listing Terms Conventional, FHA, USDA, VA
Financing Conventional,FHA,USDA,VA
Special Listing Condition Standard
Read Less Info
Want to know what your home might be worth? Contact us for a FREE valuation!

Our team is ready to help you sell your home for the highest possible price ASAP

Bought with Brandon L Hohrein • Keller Williams Realty Central-Delaware
GET MORE INFORMATION





