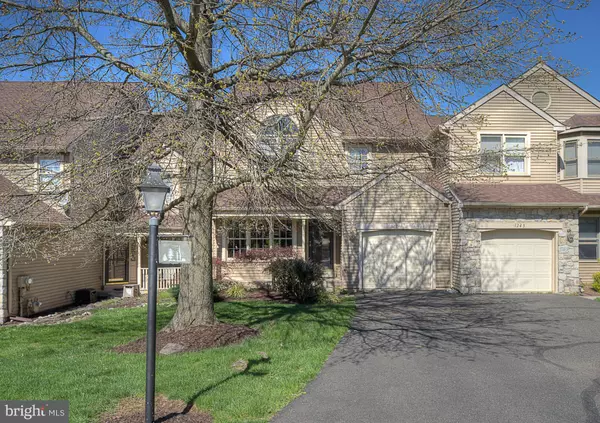For more information regarding the value of a property, please contact us for a free consultation.
Key Details
Sold Price $410,000
Property Type Townhouse
Sub Type Interior Row/Townhouse
Listing Status Sold
Purchase Type For Sale
Square Footage 2,302 sqft
Price per Sqft $178
Subdivision Gwynedale
MLS Listing ID PAMC689424
Sold Date 05/26/21
Style Colonial
Bedrooms 3
Full Baths 2
Half Baths 1
HOA Fees $116/ann
HOA Y/N Y
Abv Grd Liv Area 2,302
Originating Board BRIGHT
Year Built 1992
Annual Tax Amount $4,956
Tax Year 2020
Lot Size 3,052 Sqft
Acres 0.07
Lot Dimensions 28.00 x 109.00
Property Description
Welcome to Gwynedale! Cutlers Dover Model will check off many of the boxes on your search. Formal living room and dining room with hardwood floors and lots of great sunshine coming through your triple window. Your family room with hardwood floors, fireplace and slider to the deck is the perfect compliment to your open concept kitchen with extended breakfast bar, ceramic tile floors and additional slider to your deck overlooking a plush setting of GREEN. Your upper level features a beautiful owner's suite with sitting room , vaulted ceilings, great closet space and ceramic tile bath. Your oversized additional bedrooms and hall bath along with the laundry area will close out the upper level tour. Your lower level is finished into seperate living space and lots of great clean storage and a FULL WALK-OUT. (The owner recently had fabric ceiling removed) Please don't forget your main floor powder room and attached garage! (BRING your IDEAS and your PAINT BRUSH and make this amazing space your OWN)! ***NEW ROOF***
Location
State PA
County Montgomery
Area Upper Gwynedd Twp (10656)
Zoning RESIDENTIAL
Rooms
Basement Full
Interior
Hot Water Natural Gas
Heating Forced Air
Cooling Central A/C
Fireplaces Number 1
Heat Source Natural Gas
Exterior
Garage Garage - Front Entry, Garage Door Opener, Inside Access
Garage Spaces 3.0
Waterfront N
Water Access N
Accessibility Other
Parking Type Attached Garage, Driveway, On Street
Attached Garage 1
Total Parking Spaces 3
Garage Y
Building
Story 2
Sewer Public Sewer
Water Public
Architectural Style Colonial
Level or Stories 2
Additional Building Above Grade, Below Grade
New Construction N
Schools
High Schools North Penn
School District North Penn
Others
Senior Community No
Tax ID 56-00-00838-735
Ownership Fee Simple
SqFt Source Assessor
Special Listing Condition Standard
Read Less Info
Want to know what your home might be worth? Contact us for a FREE valuation!

Our team is ready to help you sell your home for the highest possible price ASAP

Bought with Donna M Godfrey • Godfrey Properties
GET MORE INFORMATION





